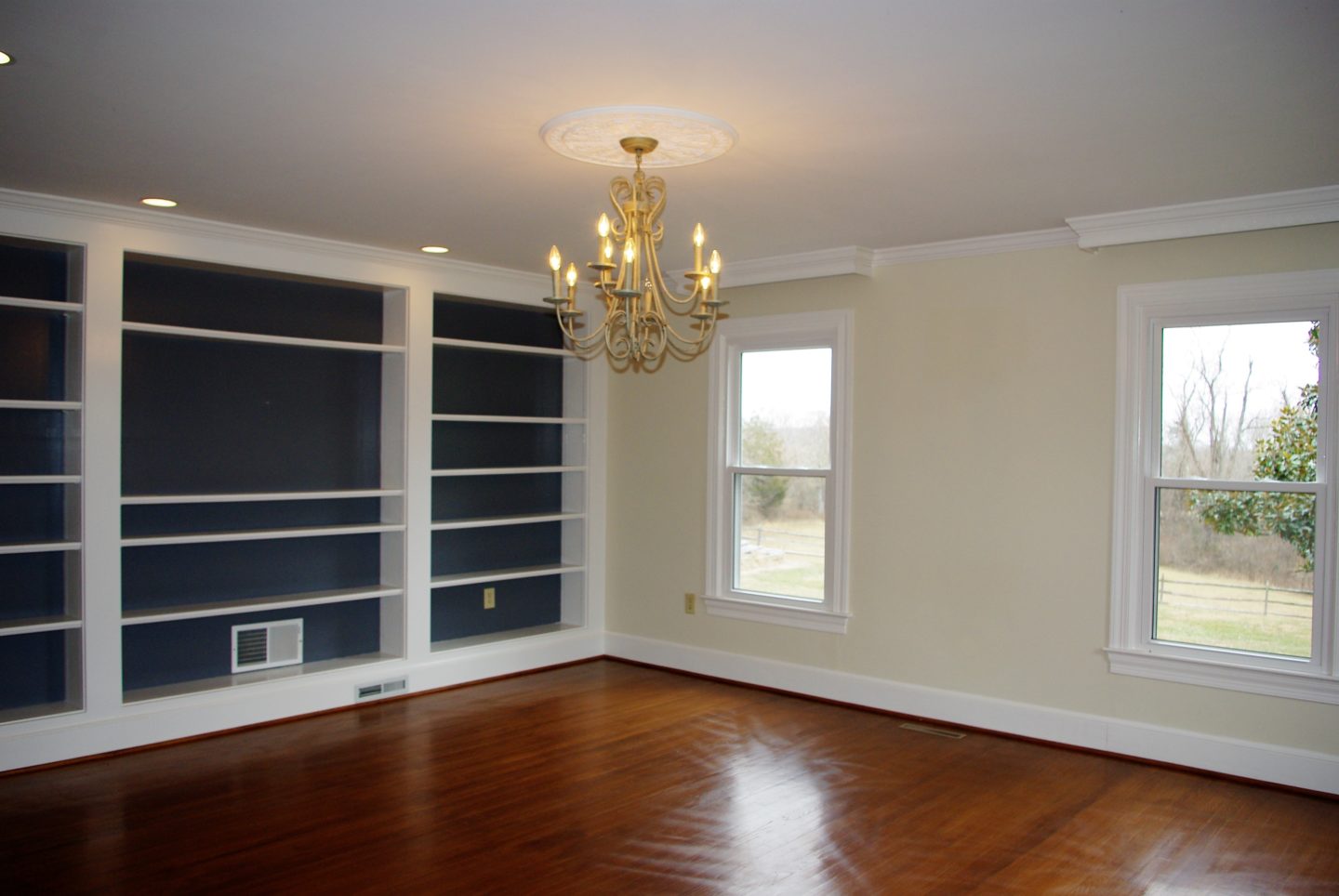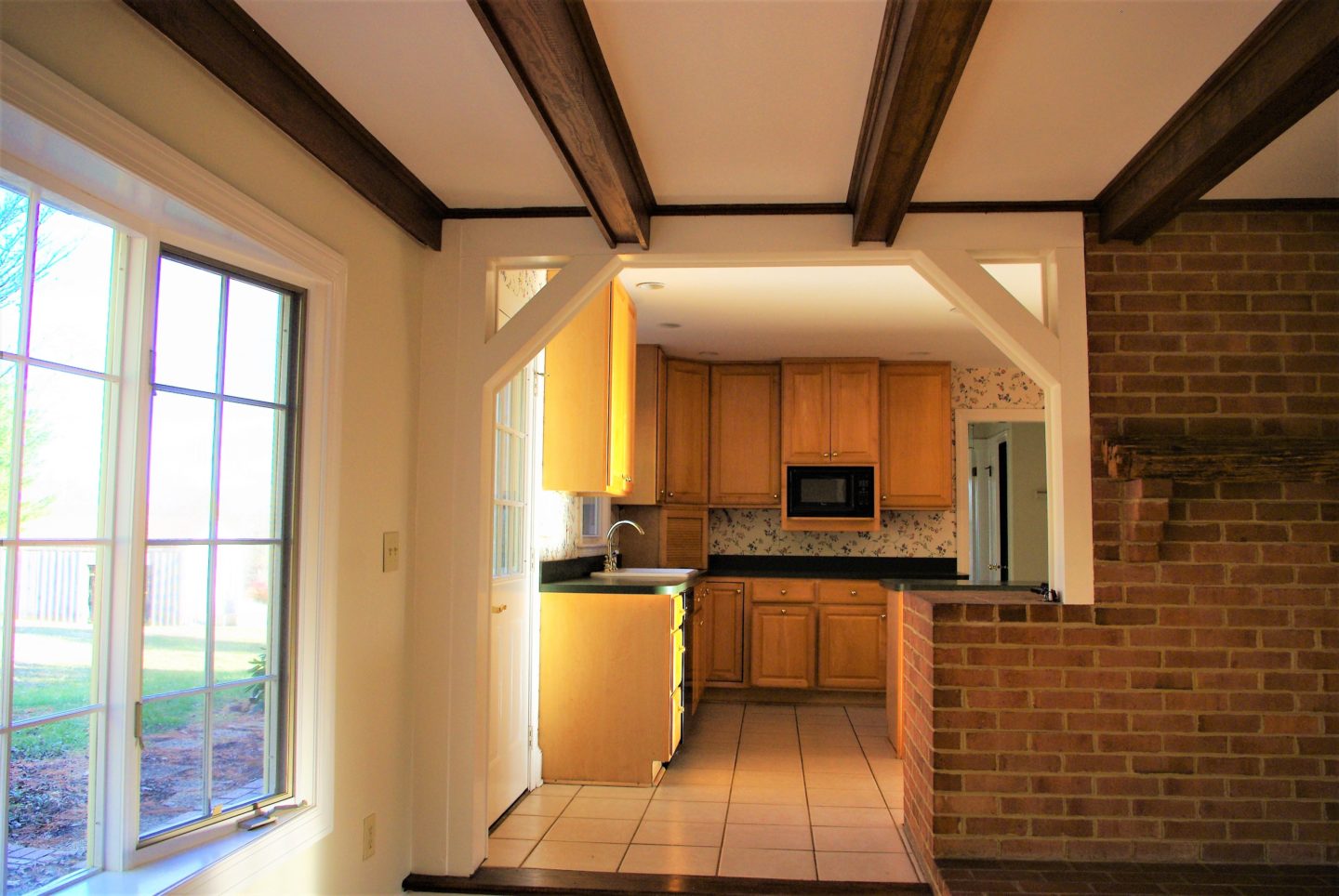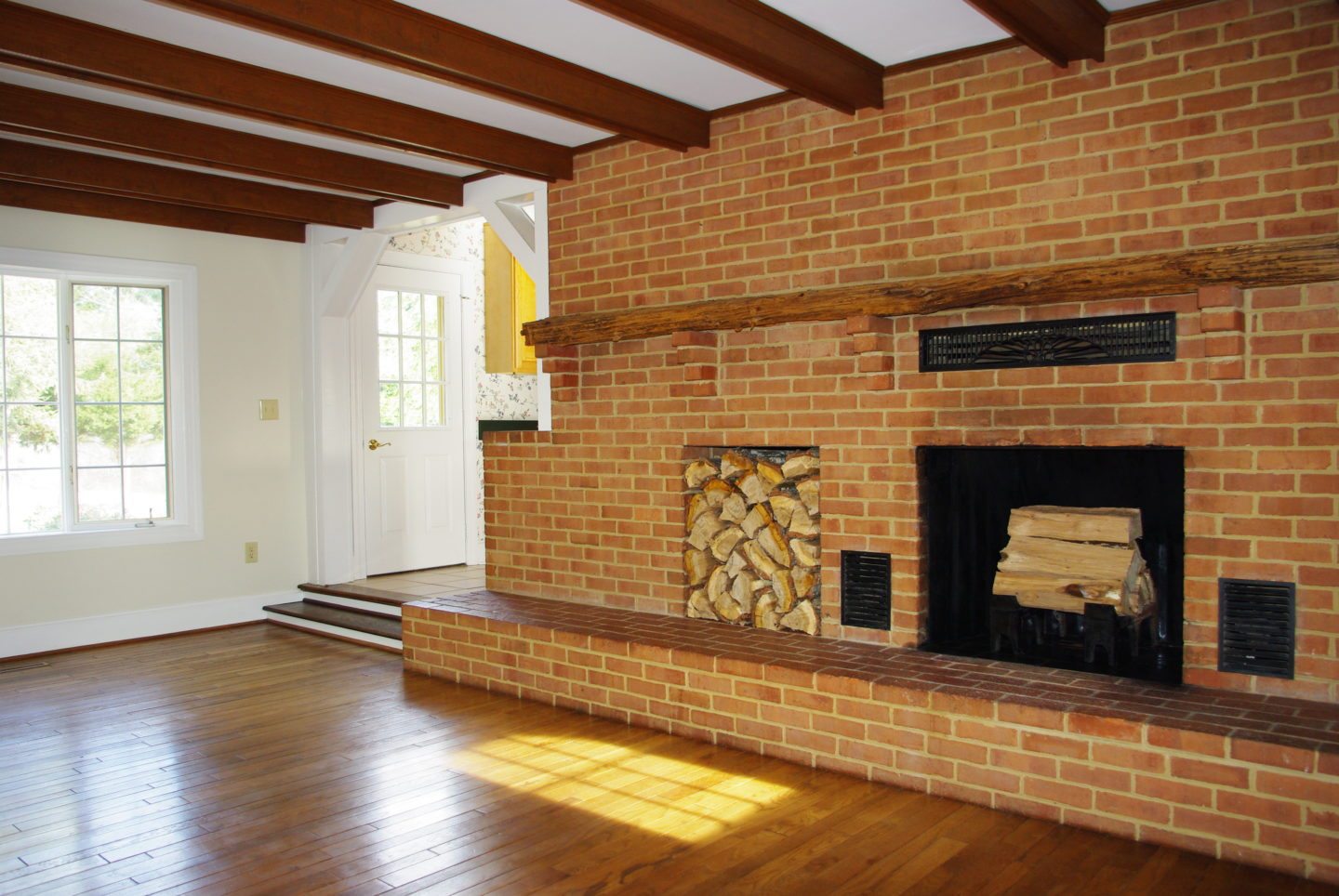53 School House Road
53 School House Road • Washington




























About the Property
Classic country elegance with comfortable living space is what you will find in this meticulously maintained four bedroom brick home on 2.33 acres. Convenient to Route 211, schools, services and even a winery, it is an excellent jumping-off point for the commuter or weekender alike. Both Comcast cable and Sprint cell service are available, which is rare in Rappahannock County. Sited beautifully on a small knoll with mature trees, the property feels much more expansive because it is surrounded by open fields. Add wintertime mountain views and a relatively low-maintenance yard and it is the ideal situation for a busy family.
From the attractive tan gravel driveway there is a traditional brick walk to the front door. The entrance hall opens to the living room on the right, with its chandelier and built-in bookcases, and the dining room to the left. The dining room is open to the kitchen, allowing the family “chef” to be part of any gathering. The kitchen features an island with a prep sink and convection oven, a clever cook top with interchangeable burners and griddle, and a rustic brick wall. A door leads from the kitchen to the handsome brick patio behind the home, perfect for outdoor dining and barbecues.
The large family room, with its beams and big brick fireplace hearth, is just off the kitchen. This room can also be accessed from the cozy side porch at the front of the home. Beyond this is the roomy mudroom/laundry, which has access to both the two-car garage and the back patio. Completing the main floor of the home is a full bath and a bedroom that looks out onto the back and side yards.
The master bedroom encompasses the entire right-hand portion of the upstairs. It has an en-suite bathroom and two large closets. There is another full bath and two more bedrooms on this level, each with a large closet and clever built-in storage.
The full, walk-out basement features a large wood stove and ample room for a family gathering area and even a ping pong or pool table. This area would also be ideal for a home office with its own entrance. In a corner of the basement there is a workshop complete with storage shelves, a workbench, and a convenient bath. The very handy central vacuuming system is housed in this room as well. Walk out the basement door and you will see the large board-and-batten barn in a corner of the yard. The barn has electricity and plenty of room for a lawn tractor and all of your “toys.” There is an additional concrete pad adjacent to an outside wall of the barn, which is just perfect for the addition of a basketball hoop.
Rappahannock and surrounding counties offer endless recreational possibilities. Shenandoah National Park, home to scenic Skyline Drive and many miles of trails, is only about 15 minutes away. There are wineries and breweries, great restaurants and cafes, antique stores, farms and orchards, and much more. Looking for cultural activities? Visit one of the many art galleries, attend a play or a concert at one of the theaters, or visit the Rappahannock Historical Society’s museum.
Located about two hours from Washington, DC, and about an hour from Charlottesville, 53 School House Road is an easy drive for a weekend getaway yet it feels a world away. It also offers a full time resident easy access to these two metropolitan centers and all they have to offer.
Features
- Built 1980
- Main Floor Bedroom: Yes
- Garage: Yes
- Basement: Yes
- HOA: No
Features
Additional Details
| MLS | RP9843585 |
| Price | $448,500 |
| Acres | 2.33 |
| Living Area | 3,451 |
| Levels | 3 |
| Exterior | Brick & Wood |
| Bedrooms: | 4 |
| Bathrooms: | 4 Full |
| Heat Type | Heat Pump |
| Heat Fuel | Electric |
| Cool Type | Heat Pump |
| Cool Fuel | Electric |
| Water | Well |
| HOA | N |
| Taxes | $2,890 |
Additional Details
| MLS | RP9843585 |
| Price | $448,500 |
| Acres | 2.33 |
| Living Area | 3,451 |
| Levels | 3 |
| Exterior | Brick & Wood |
| Bedrooms: | 4 |
| Bathrooms: | 4 Full |
| Heat Type | Heat Pump |
| Heat Fuel | Electric |
| Cool Type | Heat Pump |
| Cool Fuel | Electric |
| Water | Well |
| HOA | N |
| Taxes | $2,890 |
