559 Battle Mountain
559 Battle Mountain Road • Amissville



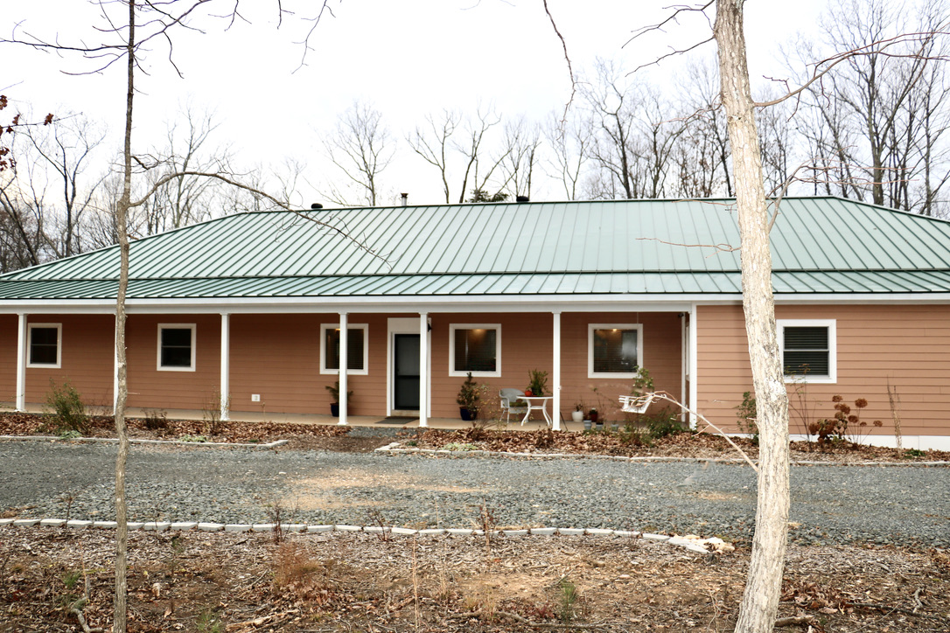








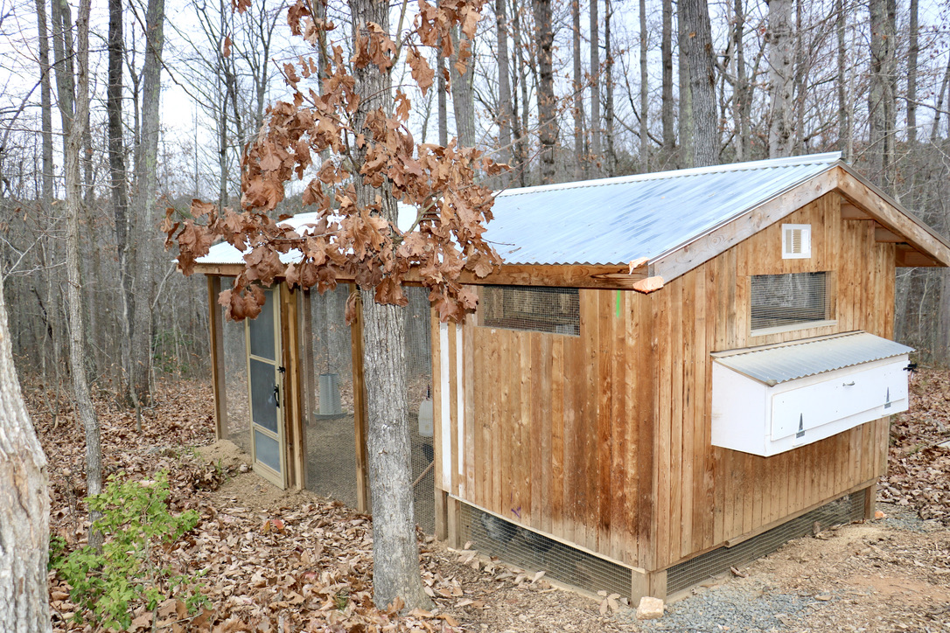


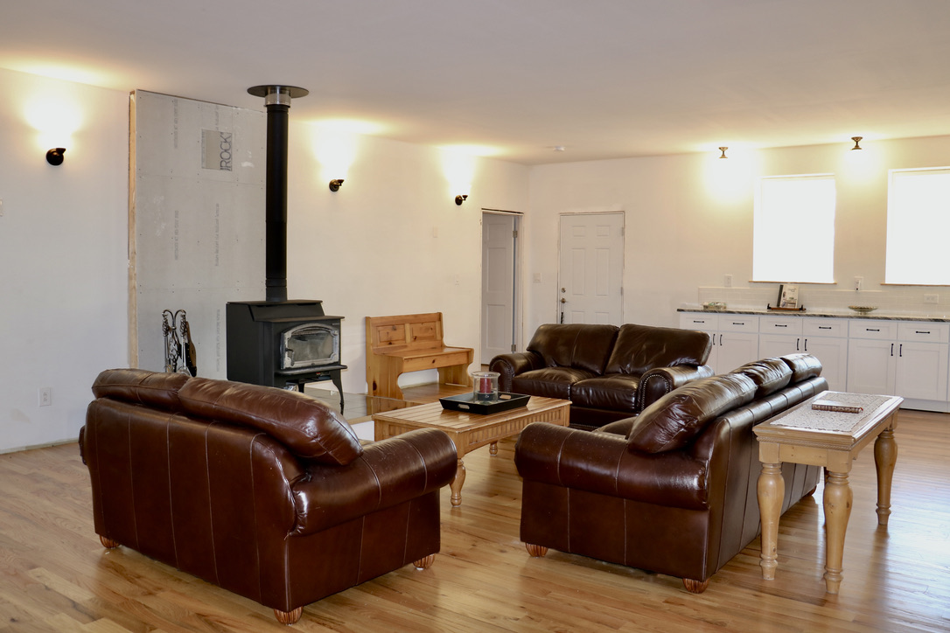








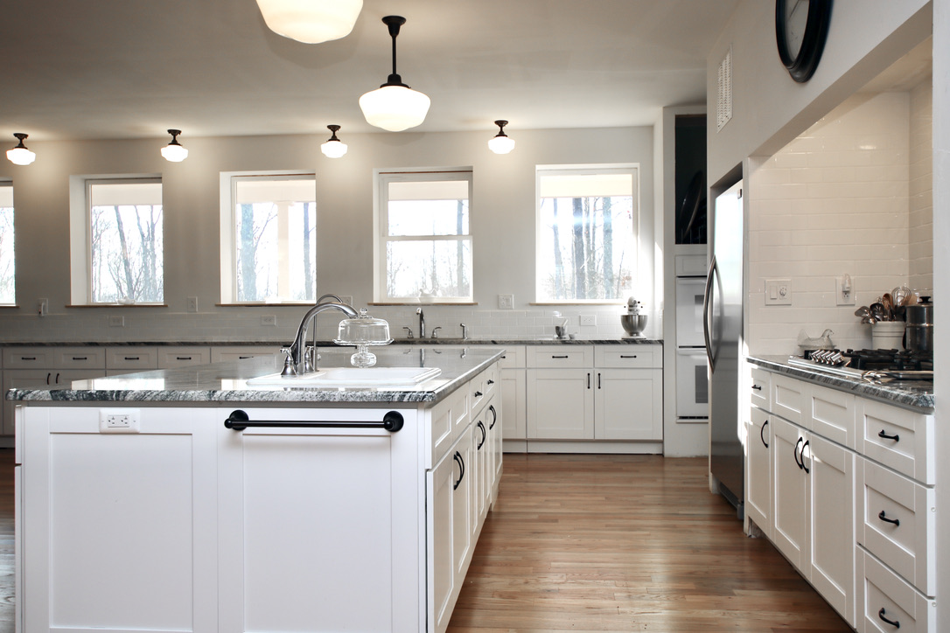





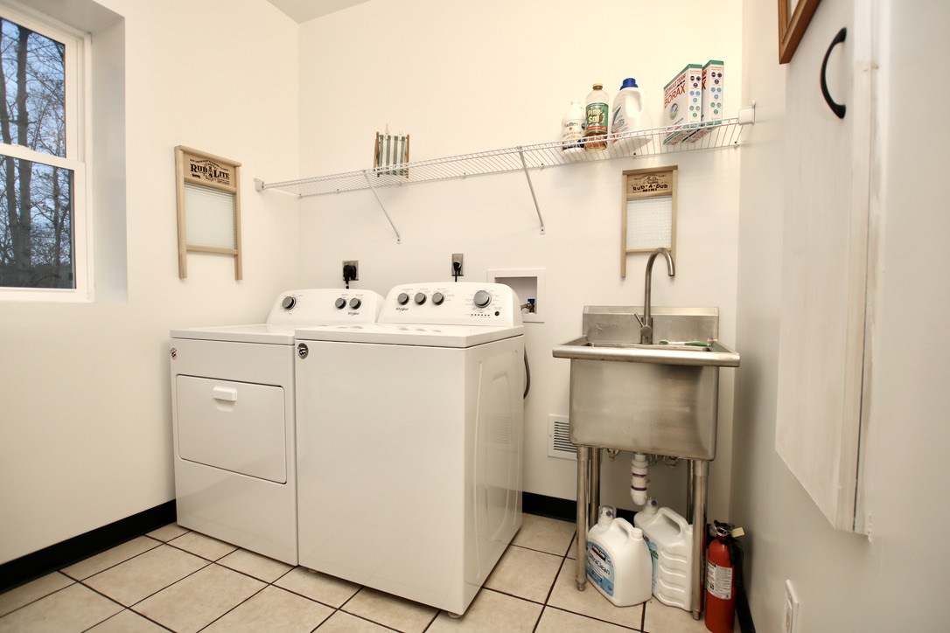



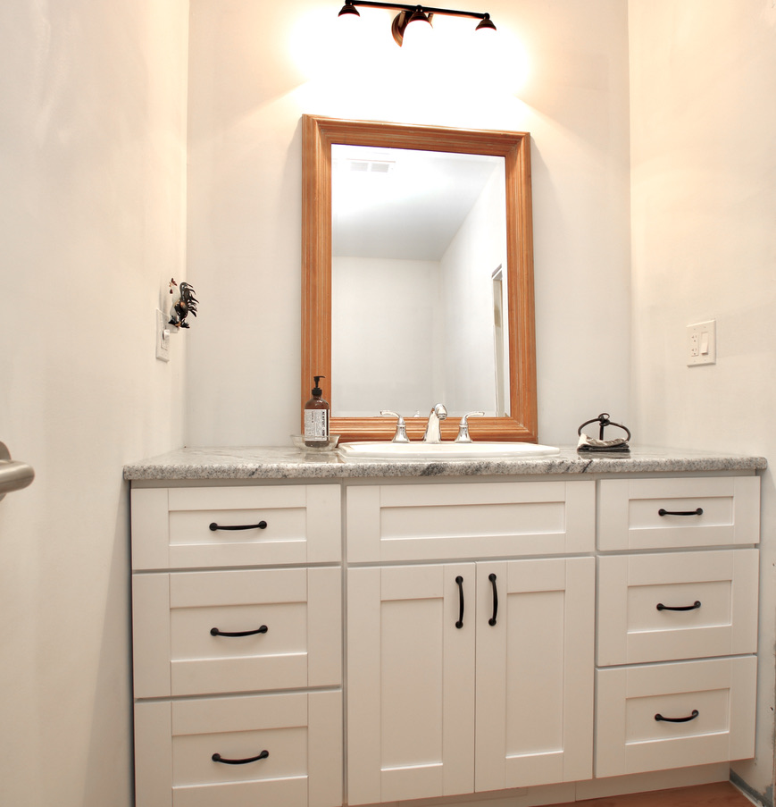


















About the Property
Details. . . Seen and unseen, you’ll feel the meticulous thought and careful execution of construction in this nearly new, incredibly efficient home. Starting with insulated concrete walls with Hardiplank siding and topped with a galvanized metal roof, everything in between is top notch engineering and thoughtful detail for years of maintenance free living. Please see the Features List for a rundown of upgrades and efficiencies.
Currently a 3 bedroom, 2 full, 2 half bath home, the full footprint lower level is ready to be finished if needed. The light-filled, easy access Main Level with fabulous red oak floors was designed for one level living. Relax and unwind with family and/or friends around the centerpiece wood stove in the living area. The kitchen area is a chef’s dream with truly gorgeous white and black Indian granite over white cabinetry, a 6 burner gas stove, double oven and multiple work areas. The extra over-sized butler’s pantry ensures you’ll never run out of supplies and the scullery space offers a 3rd sink and 2nd dishwasher for “neat” entertaining.
Two bedrooms are en suite and have numerous ADA features including grab bars, lever handles, a wide hallway and wide doorways. This home is perfect for aging in place and multi-generational living. Not to be outdone, the 30’x60′ garage boasts a 14′ ceiling, dedicated 1/2 bath, two 10′ tall garage doors (one double wide), and will accomodate 5 vehicles and mechanic’s lift equipment. Additional perks include 400 amp electrical service, gutterless drain system, and low year round utility bills. Currently with carefree landscaping but there’s plenty of room for a garden on this 19+ acre lot! The interior is primed and ready for your color choices and the trim has not been added allowing you to select the style that is right for you.
Located in bucolic Rappahannock County with nearby wineries, restaurants and hiking, yet so convenient to Warrenton and Culpeper. Schedule a showing today and fall in love for a lifetime!
Features
- Built 2018
- Main Floor Bedroom: Yes
- Garage: Yes
- Basement: Yes
- HOA: No
Features
Additional Details
| MLS | VARP2000326 |
| Price | $859,000 |
| Acres | 19.04 |
| Living Area | 3,864 |
| Levels | 1 |
| Exterior | Hardiplank with metal roof |
| Bedrooms: | 3 |
| Bathrooms: | 2 Full, 2 Half |
| Heat Type | Heat pump |
| Heat Fuel | Electric |
| Cool Type | Heat Pump |
| Cool Fuel | Electric |
| Water | Private Well |
| HOA | N |
| Taxes | $5,366 |
Additional Details
| MLS | VARP2000326 |
| Price | $859,000 |
| Acres | 19.04 |
| Living Area | 3,864 |
| Levels | 1 |
| Exterior | Hardiplank with metal roof |
| Bedrooms: | 3 |
| Bathrooms: | 2 Full, 2 Half |
| Heat Type | Heat pump |
| Heat Fuel | Electric |
| Cool Type | Heat Pump |
| Cool Fuel | Electric |
| Water | Private Well |
| HOA | N |
| Taxes | $5,366 |
