54 & 66 Mill Hill
54 + 66 Mill Hill Rd • Huntly
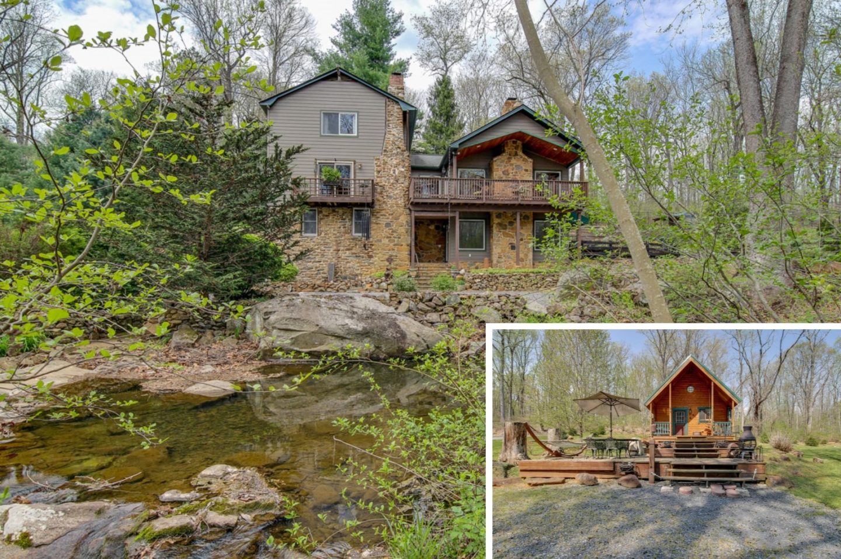





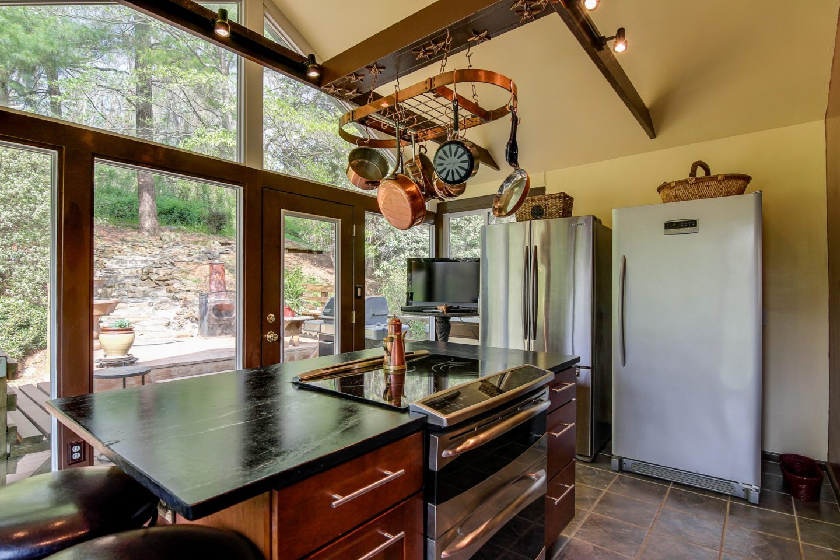












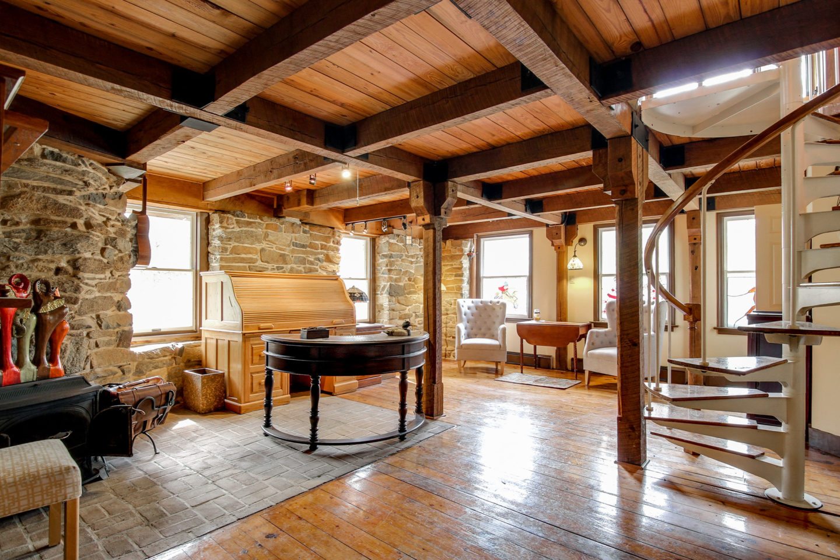
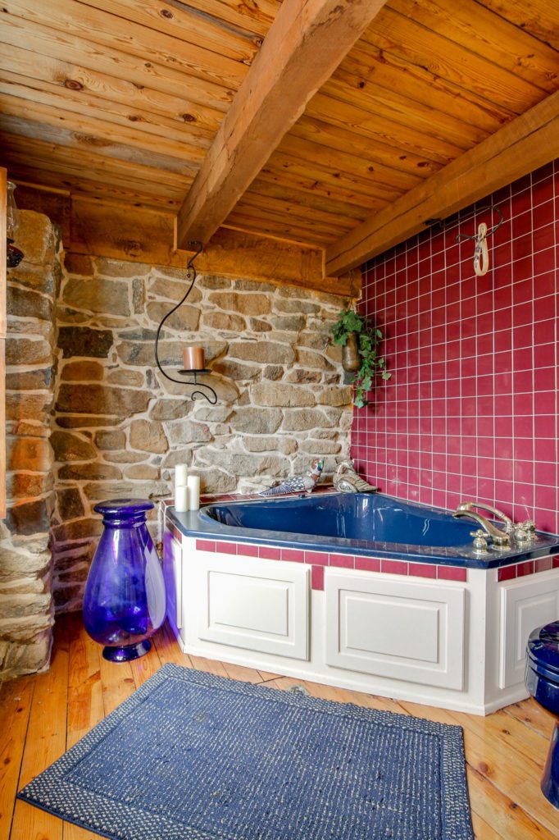



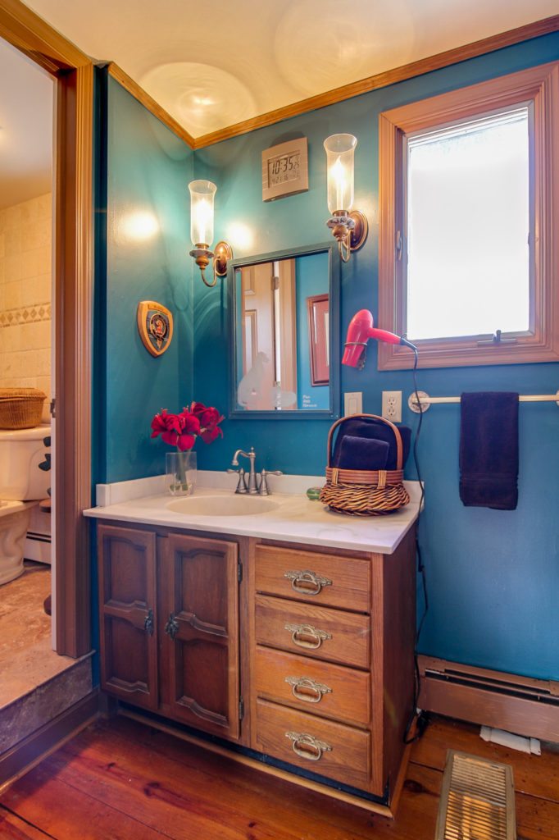














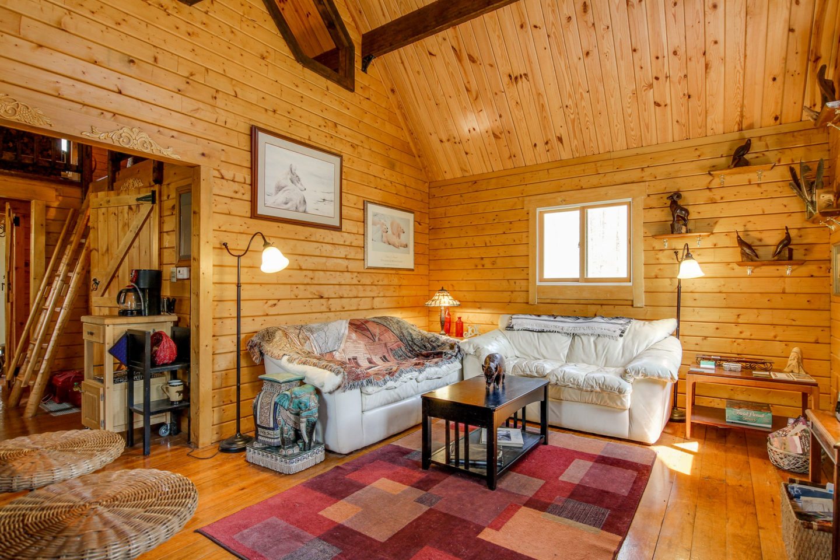

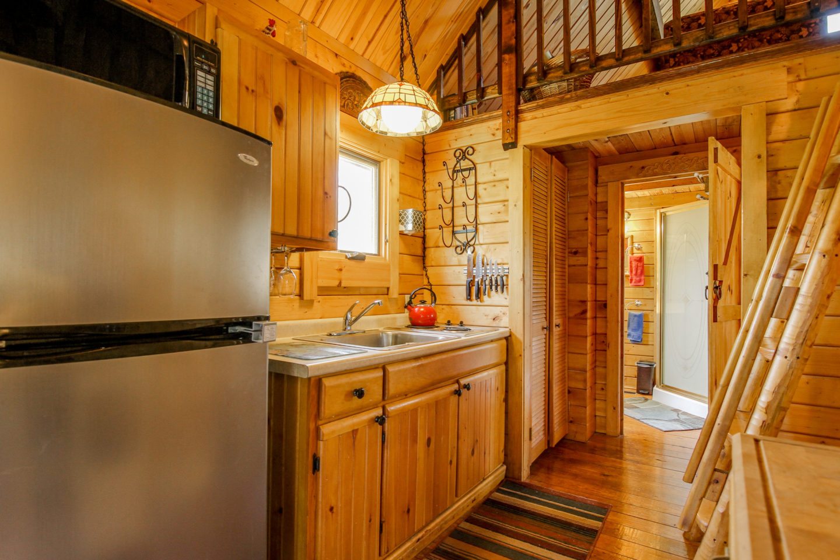

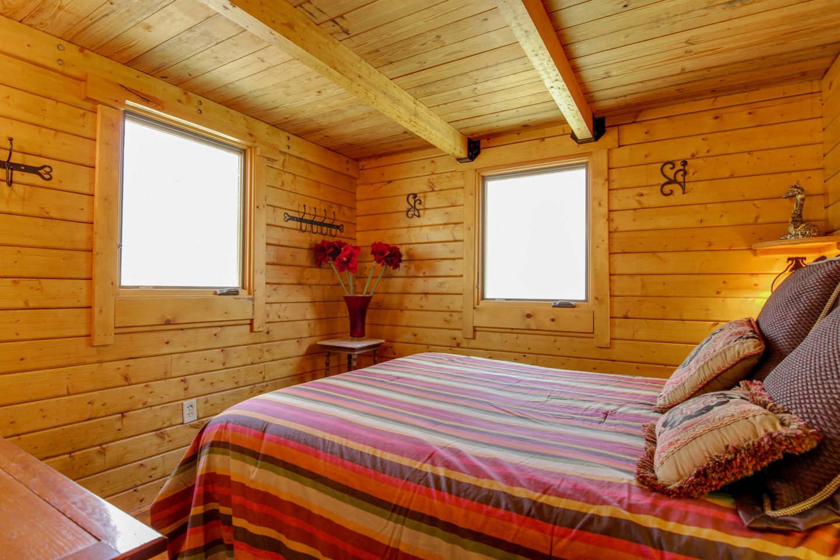








About the Property
Nature speaks quietly to those who listen. This property has a very special setting in a gentle hollow where an ancient water powered mill lies beside a strong mountain stream flowing quietly over large boulders and through deep pools. Throughout the property there are vestiges of the mill’s 300 year history with extensive stone walls, terraced grounds, lush natural springs and gardens.
The original portion of the main house is built on the two-story stone foundation of the old Gibson’s Mill, which was an impressive water powered grist mill. This wing is constructed of massive oak beams, wide plank flooring and beautiful stonework to resemble an old mill. It includes an office/library on the first floor with an adjoining full bath. The second level is comprised of a great room/dining room and a gloriously light-gourmet kitchen that will delight any chef. Three walls of wide windows overlook the open deck and terraced hillside gardens. Cherry cabinets, stainless steel appliances, soapstone counters and a large island contribute to the unique open attitude of this room.
The third level offers one large and two smaller bedrooms and a Jack and Jill bathroom with two separate and distinct vanities.
The newer wing was completed in 2008 to provide more living space and to integrate the multiple levels of the old mill. The spacious and inviting foyer is adjoined by a large game/media/exercise room. Step outside from this room to a beautiful brick courtyard terrace where one can delight in the sights and sounds of Hittles Mill Stream just a few yards away.
Ascend from the foyer to a beautiful and spacious living room in the new addition. An impressive fieldstone fireplace anchors the room while broad windows and skylights ensure an abundance of natural light. Step out from this room onto a magnificent covered deck overlooking the splendid stream.
The master suite is conveniently located on this level (with the kitchen and dining room). One can step out from this room to a lovely view of the terraced gardens. The room boasts his and hers closets, a laundry shoot, and a spacious master bath with dual vanities, large doorless rain shower and separate water closet.
The grounds around the house have an historic ambiance married with new age sensibilities. There is a marvelous mix of remnants from the old mill, stone walls, terraced lawns and ornamental gardens. Improvements include a detached garage, a charming and cozy studio, a potting/storage/equipment shed and 2 stall carport.
A bucolic 750 sq. ft. log cabin with large tiered deck was added in 2005. Perfect as a guest cottage for friends and family, or a caretaker cottage, the cabin has also been a profitable vacation rental (county re-approval required with sale). This compact oasis has a living room, petite kitchen, two bedrooms, loft and full bath. It is ideally sited, far enough from main house so everyone can enjoy their privacy but close enough for a leisurely stroll between buildings. Deeded separately, this parcel is 4.4 +/- acres for a total of 11 +/- lush and lively acres.
In a county renowned for unique homes, this property is among the most special. You will love the peace, serenity and spirit of The Mill. The property is accessed by a state maintained road but is very private as only a few homes use the road. The village of Flint Hill just a few minutes drive, the variety of shopping options in Front Royal is just ~10 miles, and the Nation’s Capital ~70 miles. Better yet, Shenandoah National Park is just a ~10 minute walk. Rappahannock County has many fine restaurants and wineries, trails and other treasures.
We invite you to tap into history at the former “Gibson’s Mill & Still” and imbibe in the nature that surrounds her.
Features
- Built 1978
- Main Floor Bedroom: No
- Basement: Yes
- HOA: No
Features
Additional Details
| MLS | RP10113923 |
| Price | $849,000 |
| Acres | 11 |
| Living Area | 3 |
| Levels | 3 |
| Exterior | Hardy Plank |
| Bedrooms: | 4 |
| Bathrooms: | 3 Full, 1 Half |
| Heat Type | heat pump |
| Heat Fuel | electric, oil |
| Cool Type | heat pump |
| Cool Fuel | electric |
| Water | well |
| HOA | N |
| Year Renovated | 2007 |
| Taxes | $0 |
Additional Details
| MLS | RP10113923 |
| Price | $849,000 |
| Acres | 11 |
| Living Area | 3 |
| Levels | 3 |
| Exterior | Hardy Plank |
| Bedrooms: | 4 |
| Bathrooms: | 3 Full, 1 Half |
| Heat Type | heat pump |
| Heat Fuel | electric, oil |
| Cool Type | heat pump |
| Cool Fuel | electric |
| Water | well |
| HOA | N |
| Year Renovated | 2007 |
| Taxes | $0 |
