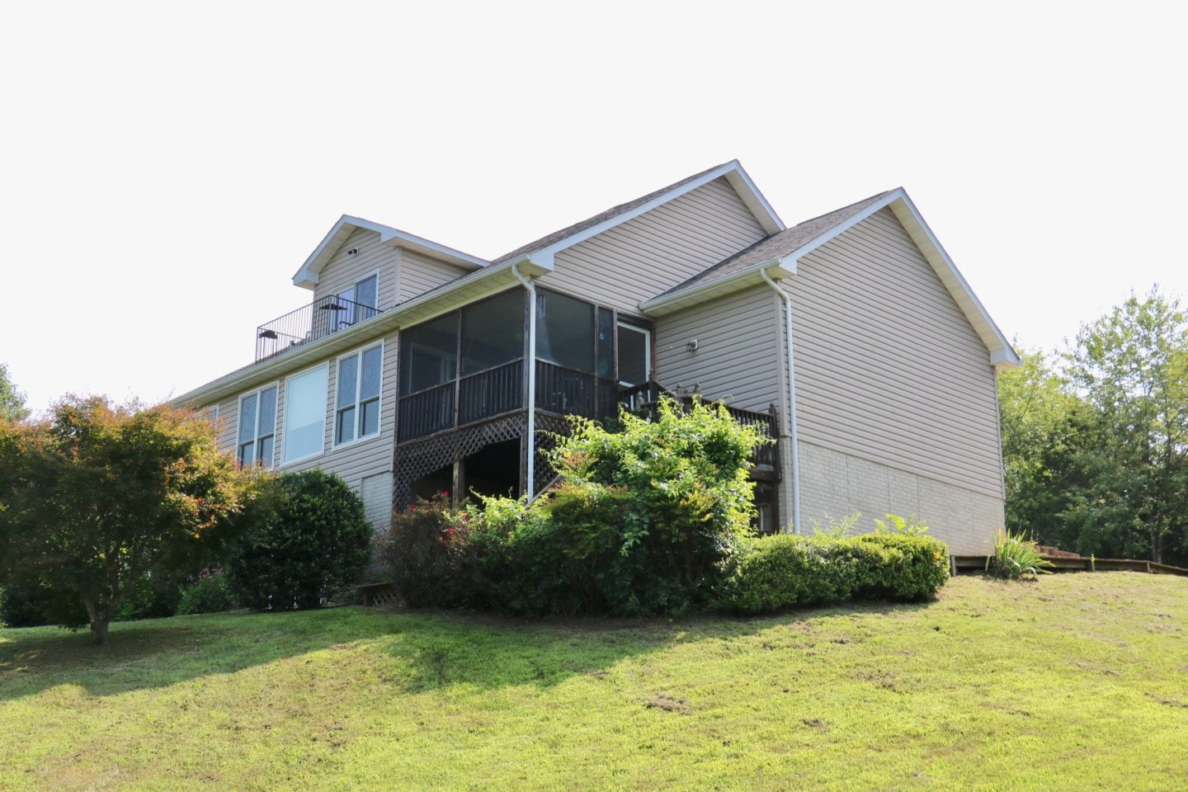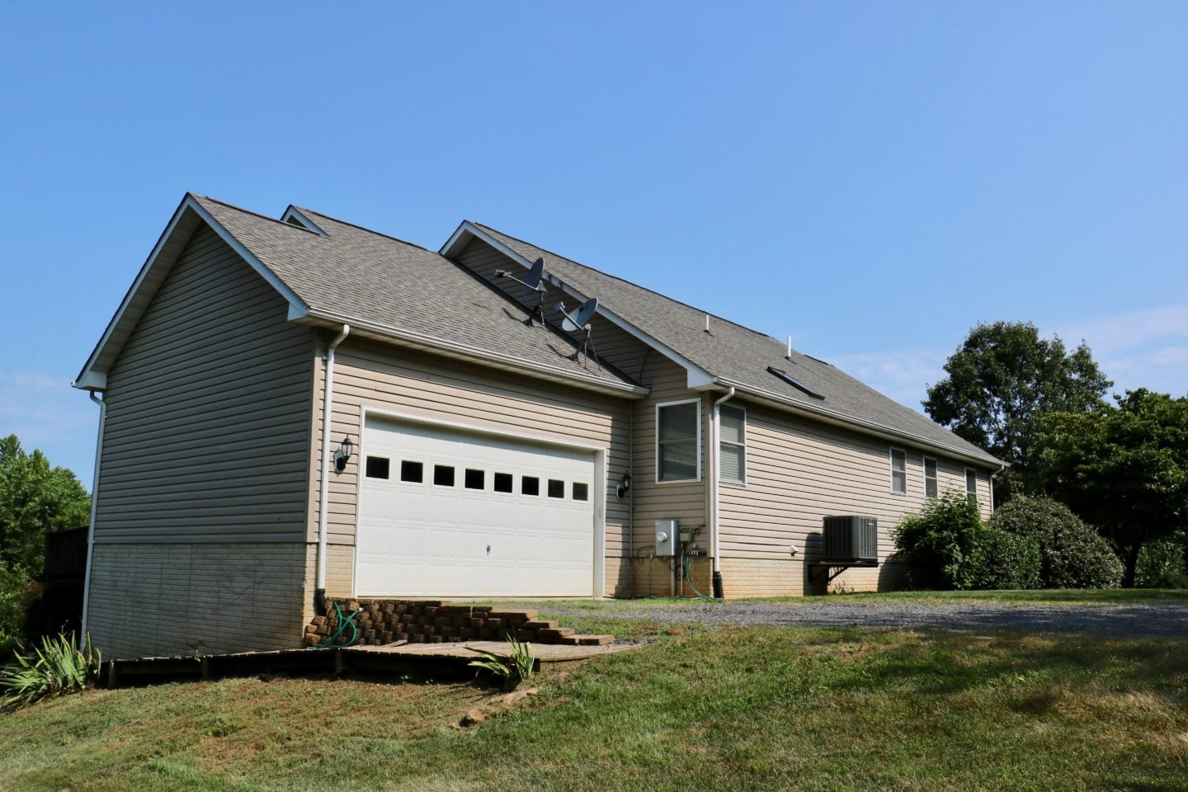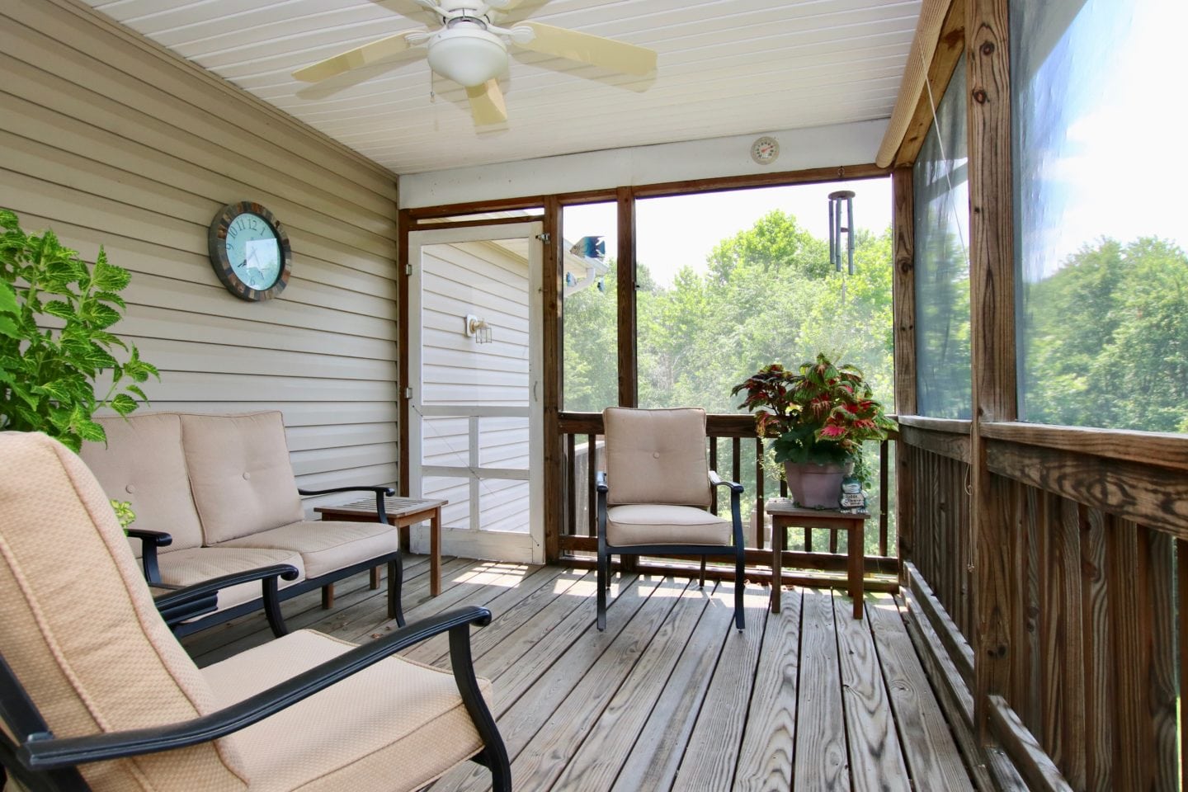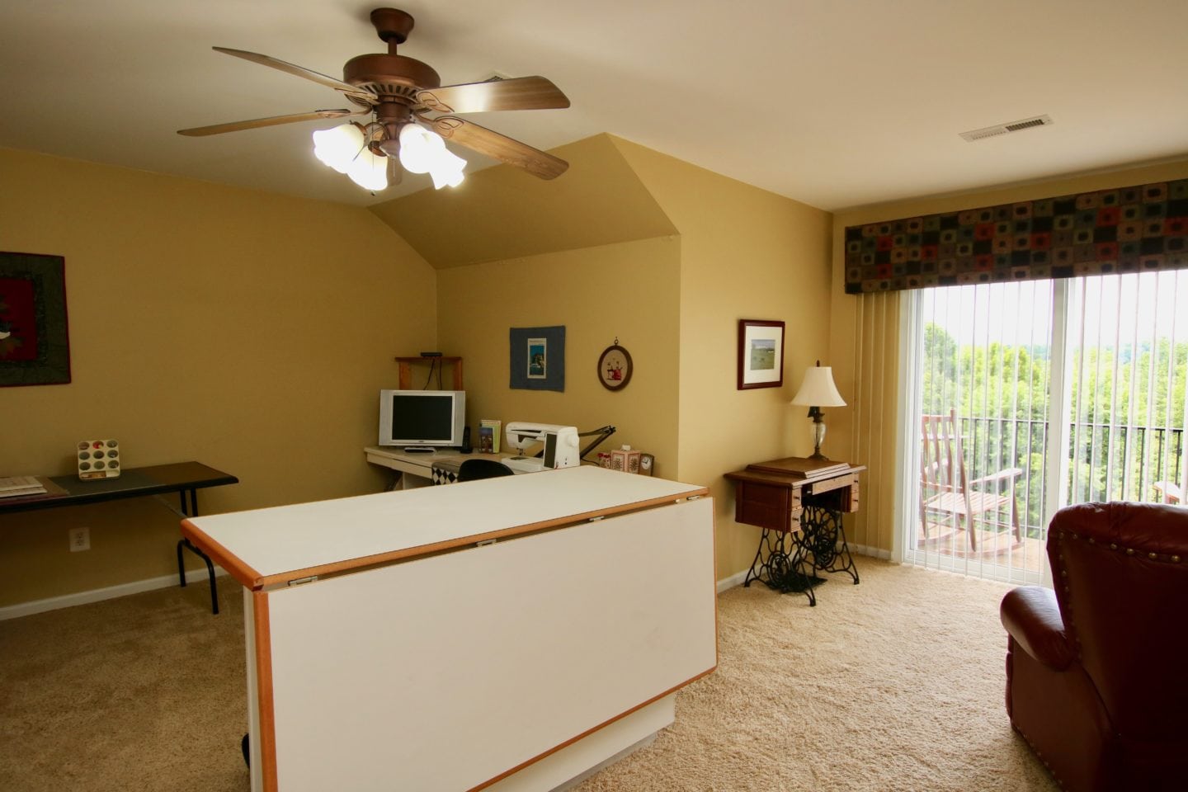Deer Lane
4248 Deer Lane • Boston




















































About the Property
Quiet comfort.
Perfectly placed between Sperryville to the north and Culpeper’s amenities to the south, this three acre lush and lovely parcel is in Culpeper County, very near the Rappahannock County line. 4248 Deer Lane is a symbiotic relationship between private enjoyment and a sense of community. This easy living home is perched on the apex of a gentle hill to take full advantage of the western views of Old Rag Mountain and her surrounding forest as well as the property’s carefully planned landscaping.
Enjoy the views and a cool breeze with morning coffee on the front porch and end your day with dinner or drinks on the screened porch overlooking Old Rag. The light filled, large living room flows into the eat-in kitchen and a continuation of the wall of windows. Rounding out the main level are 2 master bedrooms. Master bedroom 1 has 2 generous closets, a skylight and the convenience of a dedicated laundry closet. This Master bath has a walk-in shower, huge linen closet and 2 vanities. Master bedroom 2 also has a full bath, this one complete with soaking tub.
The loft above is your blank slate. Will it be used for an office, a hobby room, for guests or gaming? The choice is yours. The deck from this room offers enchanting views and the closet is very generously sized.
The lower level offers something for everyone! The large family room is warmed by a gas fireplace and has sliding doors to the side yard. The home’s third bedroom and separate full bath are on this level. The bedroom also has sliding doors to enjoy full views of the nature that surrounds you. A huge workroom with service sink could be the storage area if you wanted to turn the other large storage room into additional living space. As a bonus, there is yet another small storage room just itching to become a wine or canning cellar.
The Seven Springs community offers residents private access points to the Hazel River and a pond for fishing or swimming.
Virginia Broadband service to area (please independently confirm).
We invite you to see this beautiful home by appointment, please try to provide at least 2 hours notice.
Features
- Built 2004
- Main Floor Bedroom: Yes
- Garage: Yes
- Basement: Yes
- HOA: Yes
Features
Additional Details
| MLS | 1002057406 |
| Price | $354,900 |
| Acres | 3 |
| Living Area | 2,002 |
| Levels | 3 |
| Exterior | Vinyl Siding |
| Bedrooms: | 3 |
| Bathrooms: | 3 Full |
| Heat Type | Heat Pump |
| Heat Fuel | Electric |
| Cool Type | Heat Pump |
| Cool Fuel | Electric |
| Water | Private Well |
| HOA | Y |
| HOA Amount | $285 |
| Taxes | $1,983 |
Additional Details
| MLS | 1002057406 |
| Price | $354,900 |
| Acres | 3 |
| Living Area | 2,002 |
| Levels | 3 |
| Exterior | Vinyl Siding |
| Bedrooms: | 3 |
| Bathrooms: | 3 Full |
| Heat Type | Heat Pump |
| Heat Fuel | Electric |
| Cool Type | Heat Pump |
| Cool Fuel | Electric |
| Water | Private Well |
| HOA | Y |
| HOA Amount | $285 |
| Taxes | $1,983 |
