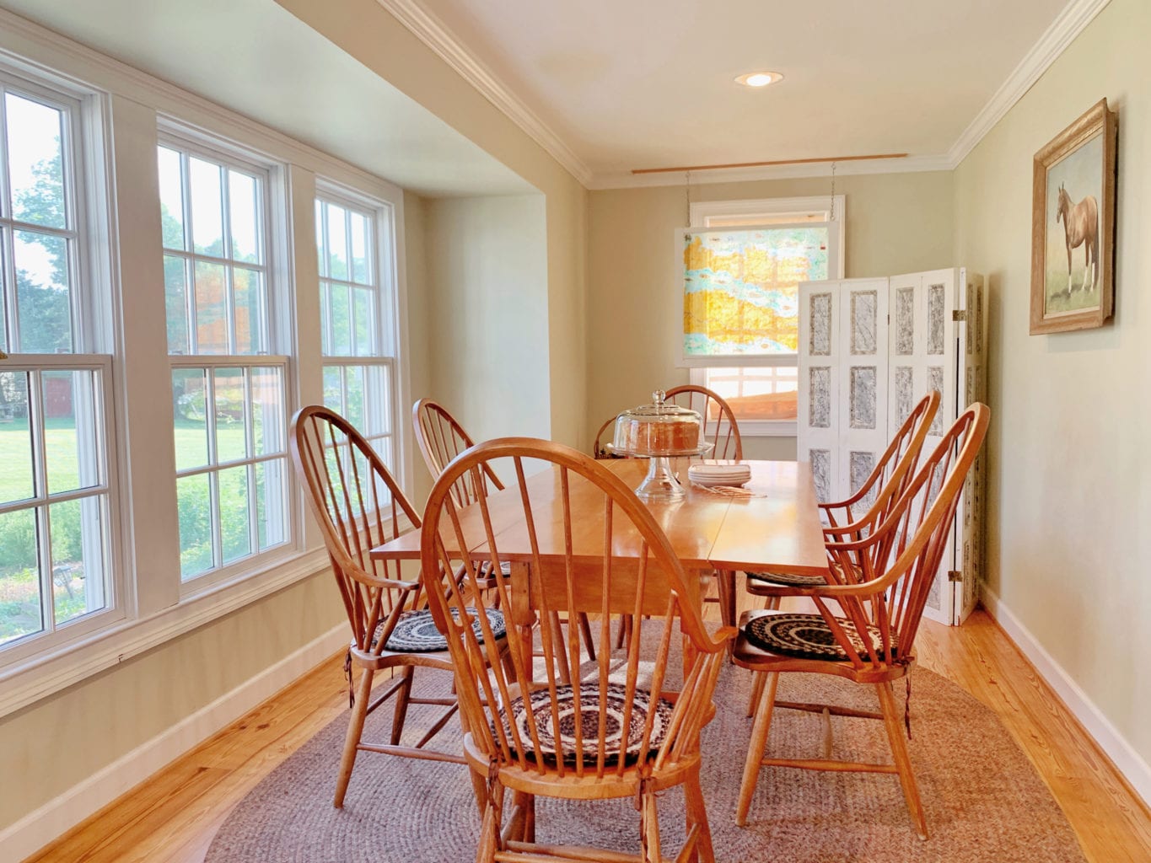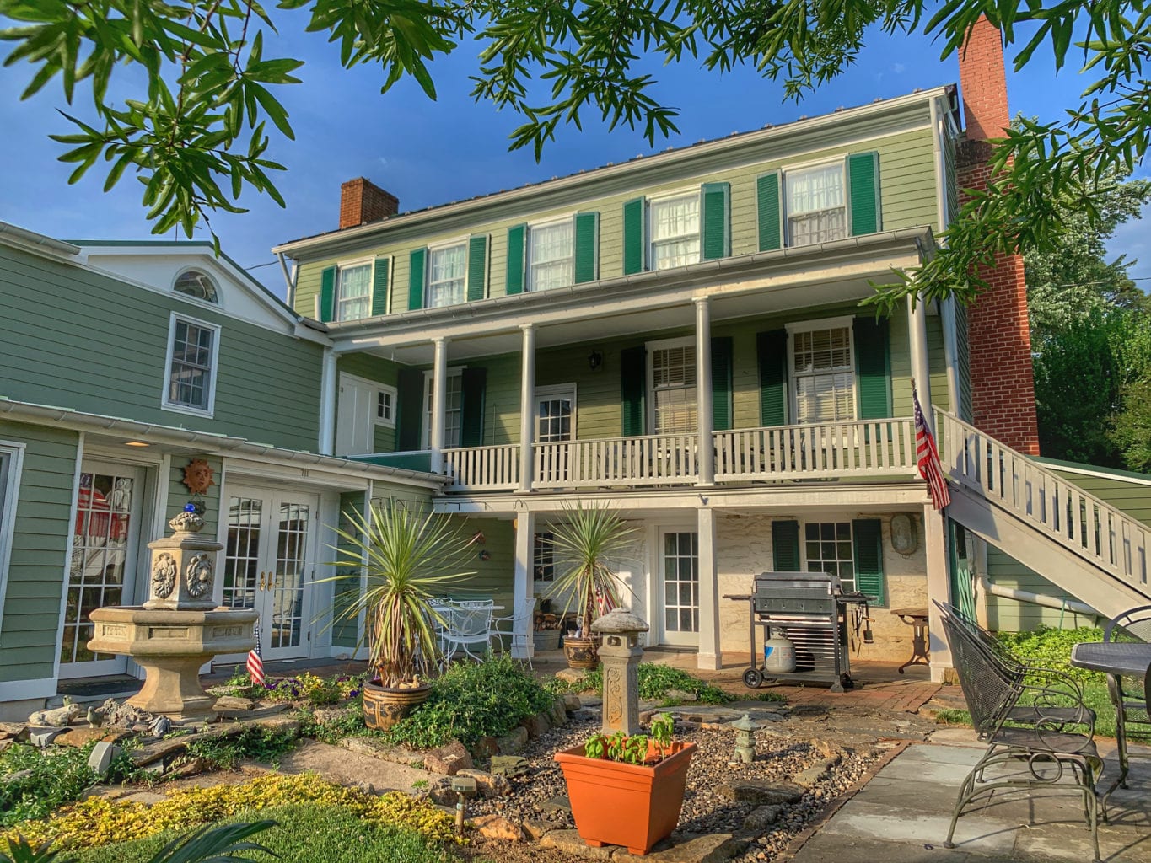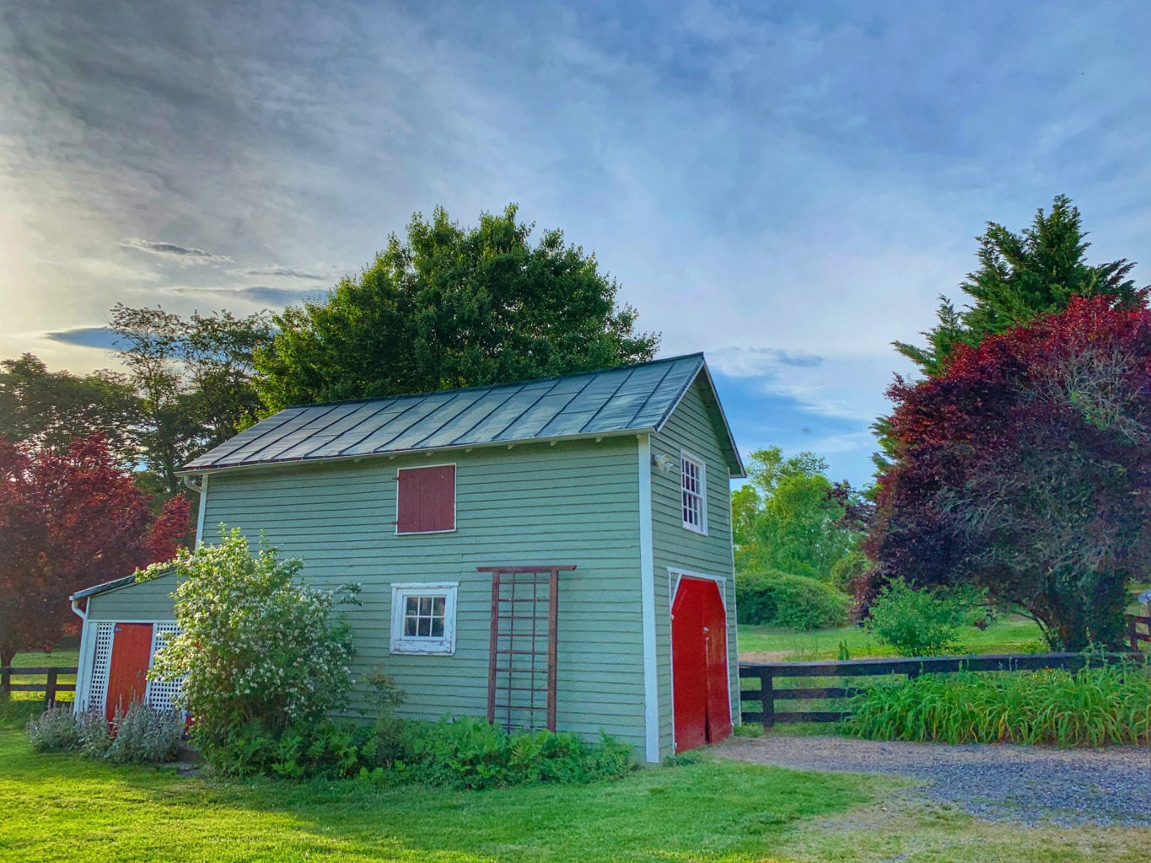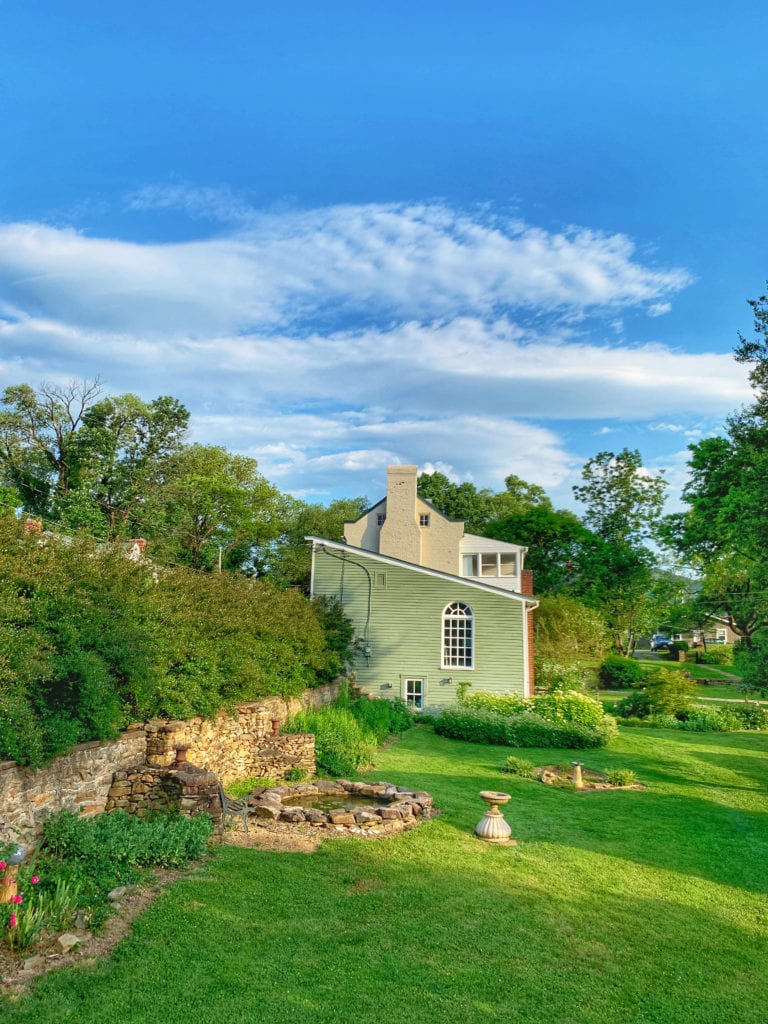Historic Althea Terrace
611 & 607 Zachary Taylor Hwy • Flint Hill




























































About the Property
This historic home in the heart of Flint Hill has been lovingly restored, preserved, and updated to maintain its charm and create a beautiful and comfortable home. The original log home, circa 1742, was substantially expanded in 1847; master bedroom suites on both the main and lower levels were added in the 1990s and in 2005.
It sits on one acre with mature landscaping and an impressive stone retaining wall. A generous foyer with a view to the mountains welcomes you upon entering. The formal living room boasts a working fireplace with a classical paneled mantel and over mantel, radiator heating, high paneled ceilings, wood floors and large windows. This is an elegant room graced by sunlight from the east in the morning. Across the foyer is the study, part of the original home, where hand-hewed log walls have been carefully exposed. The original plank flooring, later covered by wood flooring in 1847, is visible in one corner. Gas logs have been installed in the fireplace, making this room easily warmed and cozy. The master bedroom suite is accessed by a hallway with the two-part bathroom built on each side, designed to accommodate the log home’s original walls. Next is a large dressing room providing ample closet space. The adjoining master bedroom enjoys views over the gardens and patio below. A broad, covered porch facing west towards Mount Marshall offers a serene spot for afternoon tea, conversation, or a nap. The English basement of this home is charming and livable. One could easily reside on this level completely. It includes a large gathering room, a sitting room, an expansive kitchen, another master bedroom/guest suite, and a laundry room. The spacious gathering room is perfect for sharing holiday meals and other events with family and friends. The walls of stone are not only beautiful, but they keep this room cool in the summer, and in winter retain heat generated by the wood stove. Light comes from several windows and French doors that open onto the patio. Beamed ceilings offer glimpses into the history of this room. The delightful sitting room, once the kitchen of the log home, has the original cook crane located in the working fireplace. A built-in cabinet with leaded-glass and large European turn-tilt windows are special features. A perfect location for reading by the fireside, this room could also be used as a cozy dining room, near to the kitchen. Doors to the gathering room and to the kitchen area are examples of the efforts the current owners have taken to preserve the history and craftsmanship of years past. The kitchen has gleaming gray/white Quartz countertops and a vast center island, a Viking six burner gas cooktop and exhaust hood. There is ample storage on open shelves/cabinets, a separate pantry, and two refrigerators. Island stools can be conveniently tucked away under it. The French doors opening onto the lovely patio and garden areas of the back yard are close to the parking area, offering easy transfer of groceries to kitchen. The master bedroom/guest suite located on this level, includes an en suite bath with handicapped accessible features. It also offers a separate light-filled sitting room/dining area overlooking the fountain and patio area. The third, upper level of this home provides two more large rooms, each with a working fireplace. Previously used as children’s bedrooms, two wardrobes will convey with the house. A full bath completes this level.
A separate two-story office building, with high ceilings and an arch shaped window, opens to the main street of Flint Hill. A lower level provides additional work and storage space. Heating and cooling is provided by a heat pump. This building is currently operating under a special use permit for a professional office; the permit is transferable to the next owner. Other useful and winsome structures found on this property include a two-story carriage house, an artist’s studio, a small cottage, and a woodworking/pottery shop.
Features
- Built 1742
- Main Floor Bedroom: Yes
- Basement: Yes
- HOA: No
Features
Additional Details
| MLS | VARP107360 |
| Price | $699,000 |
| Acres | 1 |
| Living Area | 3,313 |
| Levels | 3 |
| Bedrooms: | 3 |
| Bathrooms: | 3 Full, 1 Half |
| Cool Type | Ceiling Fans, Central AC |
| Cool Fuel | Electric |
| Water | Private Well |
| HOA | N |
| Year Renovated | 2005 |
| Taxes | $0 |
Additional Details
| MLS | VARP107360 |
| Price | $699,000 |
| Acres | 1 |
| Living Area | 3,313 |
| Levels | 3 |
| Bedrooms: | 3 |
| Bathrooms: | 3 Full, 1 Half |
| Cool Type | Ceiling Fans, Central AC |
| Cool Fuel | Electric |
| Water | Private Well |
| HOA | N |
| Year Renovated | 2005 |
| Taxes | $0 |
