Huntly Stage
60 Winesap Lane • Huntly













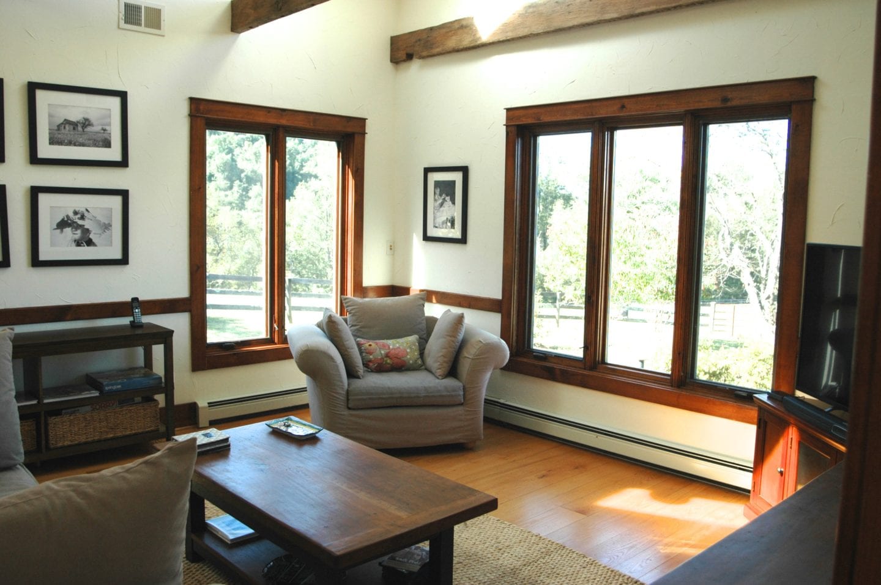








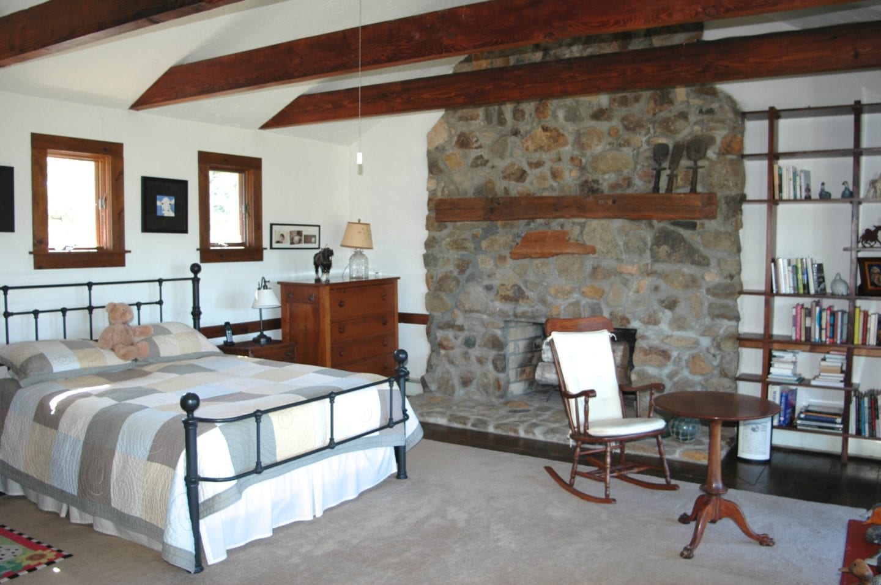
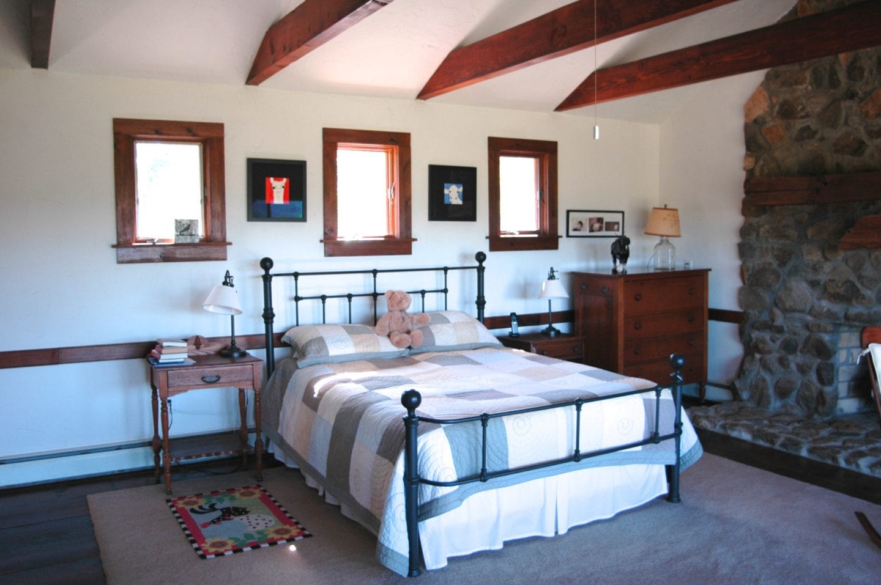


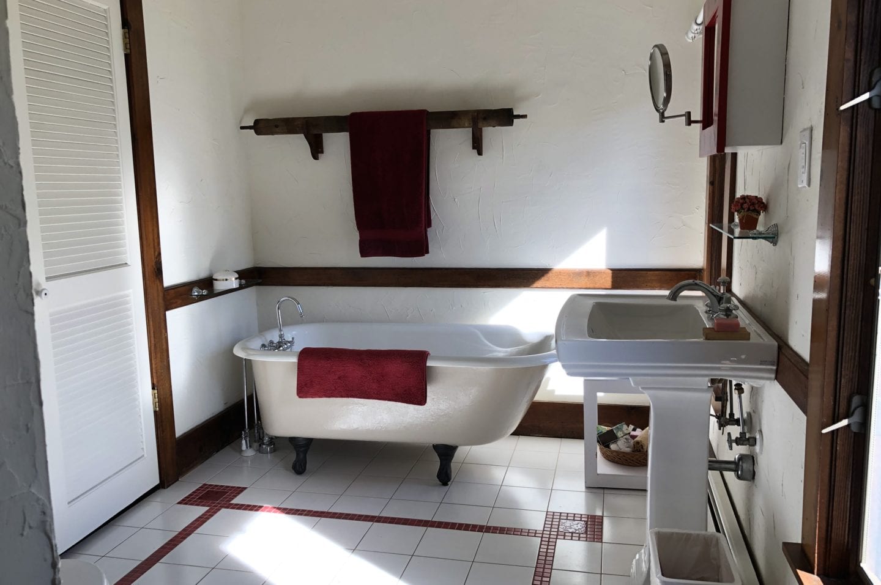
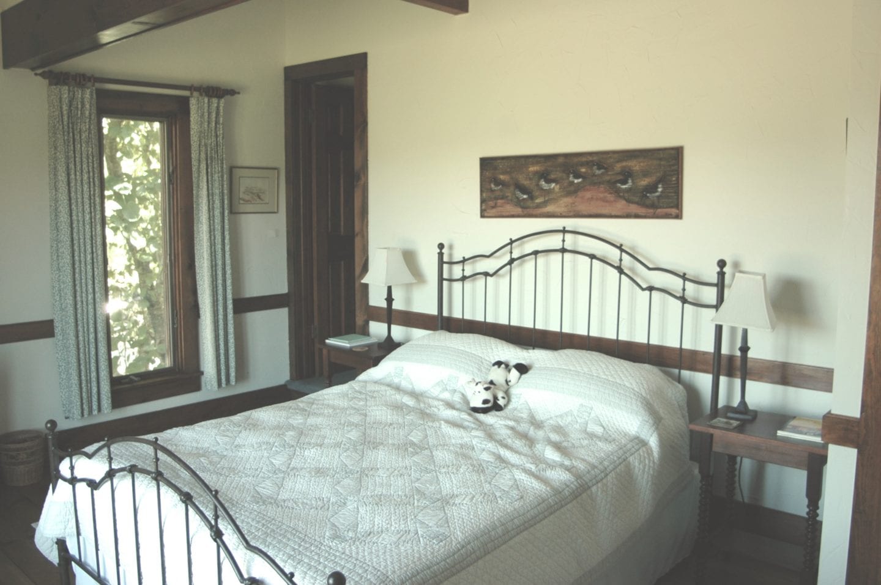
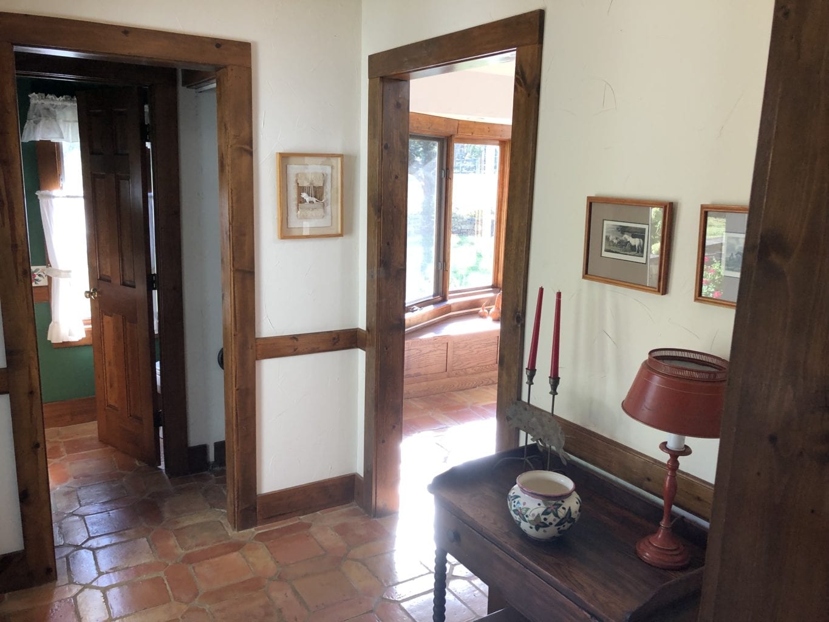

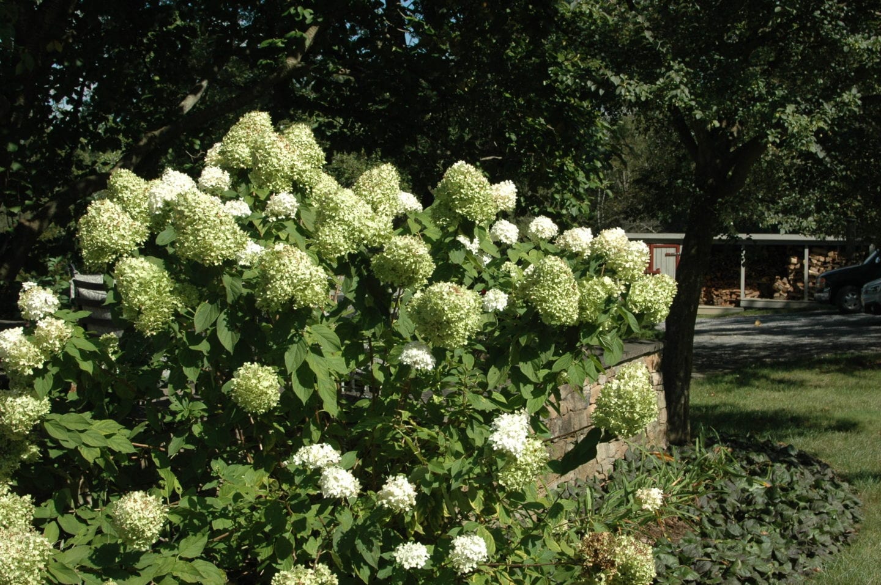










About the Property
Stunning mountain views and a bucolic setting are hallmarks of this magical country property. Its beautiful stone walls line Winesap Lane as you approach its entrance. Welcomed by the Huntly Stage sign, you are led up a curved drive, lined with more stone walls and board fencing to the house on the hill.
Arriving at the circular driveway and parking area, you find gorgeous landscaping and a stone walkway leading to a patio and the home’s entrance.
The entry foyer has Mexican tiles and a half-bath for guests. Straight ahead is the lovely dining room ready to share with family and guests. This room also has Mexican tile flooring, a corner wood stove niche, and a large bay window facing the landscaped back yard. Beautiful in all seasons, flowering trees make the gardens even more so in the spring.
Entering the living room from the dining room is a breathtaking moment because of the expansive views of rolling fields with layers of mountains as the backdrop. An impressive fieldstone fireplace is also a focal point of the living room, offering ambience as well as warmth during chilly fall and cold winter days.
From the living room, a second foyer serves as an entrance from a deck, and leads to a sitting room that is a potential main floor master bedroom, with en suite bath, and cathedral ceiling. Windows in this room provide the same view of the mountains and fields. A spiral staircase to the level below leads to an office and exercise area, including outside access.
Back on the main level, the country kitchen has windows on each end that provide views of the fields and mountains in one direction and gardens in the other. Soapstone countertops compliment the stainless steel appliances. A gas cook top is located in the center island, that along with the breakfast nook, a corner gas heater, and hardwood floors make this kitchen a welcoming gathering spot.
Upstairs is a large, beamed-ceiling master bedroom that provides the same stunning views as the living room below, with its own private balcony from which to enjoy them. The stone fireplace and the sunny en suite bath with claw-footed tub are delightful amenities.
A second bedroom on this level, with another full bath, enjoys similar mountain views and serves as a comfortable guest suite.
On the lower level there is a family room, with a third fireplace and built-in bookcases and cabinets. A laundry room, as well as a dark room, an all purpose room with wood paneling and a convenient fourth full bath, make this level another possible location for guest accommodations.
With 26.6 acres, there is plenty of privacy, peace and quiet. Fenced fields are ready for horses or other livestock should you desire. There is a three-stall stable with tack room and hayloft, and large wood barn, housing equipment and a workshop. The fenced vegetable garden behind the house has charming garden shed serving it.
Located in desirable Rappahannock County, this property is only a few miles from the charming village of Flint Hill with Griffin Tavern, The Blue Door, and Skyward Café for choices of great restaurants, not to mention the convenience of a gas station, a post office and a bank. Fifteen minutes away is the Town of Front Royal and Route 66. Little Washington, also only about fifteen minutes away, is where the famous Inn at Little Washington is located. Art galleries, wineries, breweries and little shops are all abundant in this gem of a rural county adjoining the Shenandoah National Park.
Features
- Built 1975
- Main Floor Bedroom: Yes
- Basement: Yes
- HOA: No
Features
Additional Details
| MLS | VARP106934 |
| Price | $875,000 |
| Acres | 27 |
| Levels | 3 |
| Bedrooms: | 3 |
| Bathrooms: | 4 Full, 1 Half |
| HOA | N |
Additional Details
| MLS | VARP106934 |
| Price | $875,000 |
| Acres | 27 |
| Levels | 3 |
| Bedrooms: | 3 |
| Bathrooms: | 4 Full, 1 Half |
| HOA | N |
