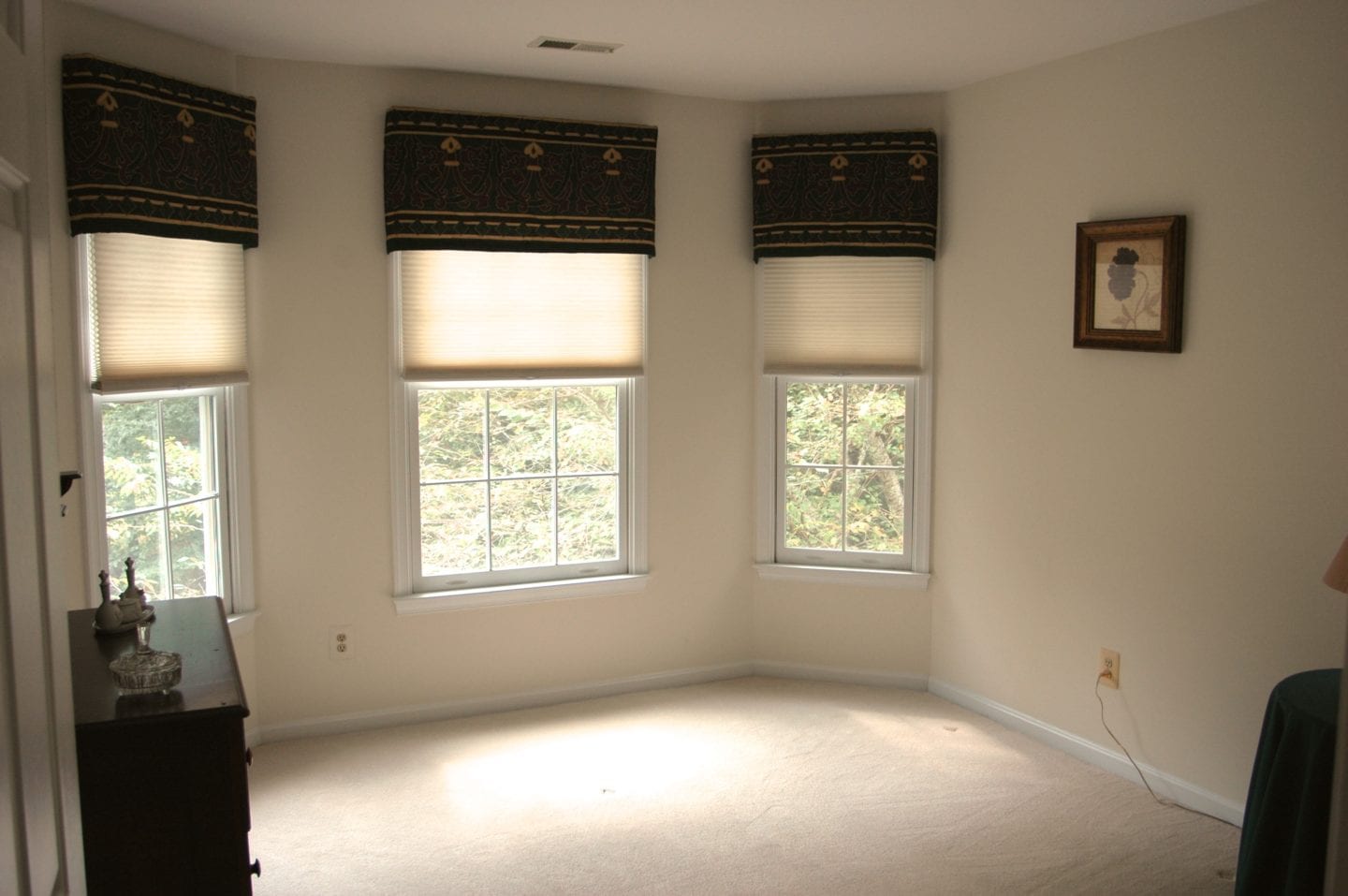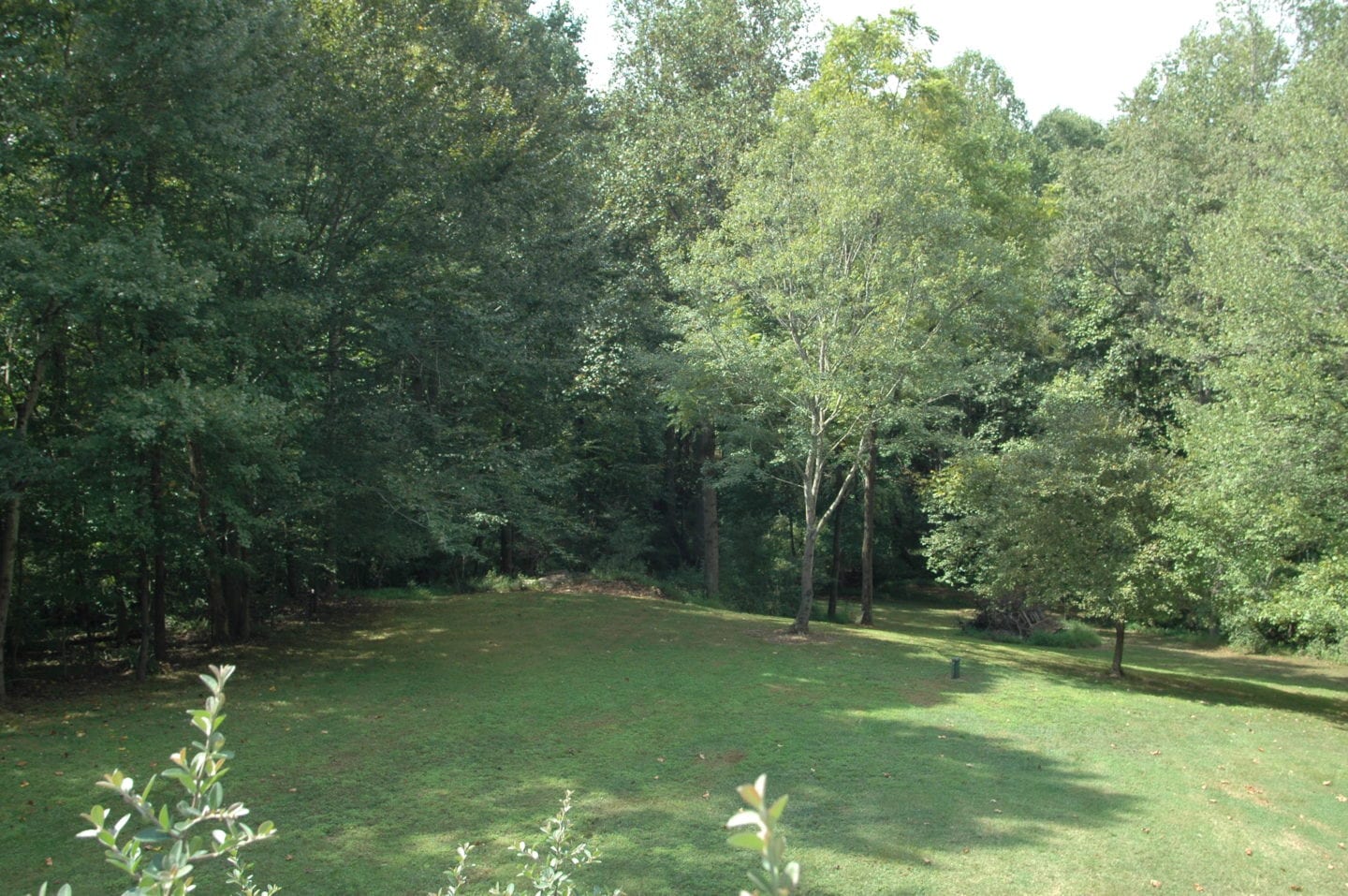Running Quail Trail
4274 Running Quail Trail • Amissville











































About the Property
This elegant home, located on a mostly wooded 7.54 acre corner lot is one of the most beautiful properties in the Quail Ridge community. It has been lovingly maintained inside and out. The landscaped front yard and asphalt driveway provide a gracious approach to the home. A paved walkway leads you to the front door, while the wide wrap around covered porch and rear deck welcome you to relax, visit with friends, or simply enjoy the sense of peace and serenity here.
The interior of this lovely home is turnkey ready for new owners. In addition to a formal living room, there is a family room with a cathedral ceiling and a stone fireplace, currently with a woodstove insert. The adjacent kitchen has gorgeous granite countertops, oak cabinets, stainless steel appliances, and a gas range with a convection oven. There is also a breakfast area with bay windows and a glass-paneled door opening onto the generous back deck.
The separate dining room is perfect for entertaining guests or sharing holiday dinners with family. The bay windows offer a view into the front yard; another glass-paneled door provides access to the side porch.
A large master bedroom, located on the main floor level, has a walk-in closet and a recently updated en suite bath with sparkling ceramic tile flooring, double sinks, a soaking tub and a separate shower.
A charming half-bath is located in the hallway on this level, easily accessible to guests. Conveniently located nearby is the laundry room, from which the side entry two-car garage is accessed.
The upper level of this home has a balcony overlooking the family room, two more good-sized bedrooms and a second full bath with a tub/shower. In addition, there is a huge bonus room with many possible uses, located over the garage.
The lower level offers more space for sitting areas, hobbies, exercise equipment, a pool table or even a home theatre. The majority of this level is finished, carpeted space, with some above ground windows and an outside access door. The current owner’s bright workshop area has cushioned tile flooring to make working there more comfortable. Another full bathroom on this level provides the possibility for extra overnight guests to stay. Finally, there is substantial storage space in the unfinished area of this basement.
Outside, the spacious side and back lawns adjoin acres of woodland abundant with wildlife. Frequent visitors include deer that reside in these nearby woods. There is a garden shed that has room for lawn tools and other items.
Although part of the desirable community known as Quail Ridge, there are no homeowner’s association dues. Conveniently located for access to both Warrenton or Culpeper, this distinctive home has a feeling of privacy, surrounded by nature.
Features
- Built 1995
- Main Floor Bedroom: Yes
- Garage: Yes
- Basement: Yes
- HOA: No
Features
Additional Details
| MLS | VACU139608 |
| Price | $479,000 |
| Acres | 7.54 |
| Levels | 2 |
| Bedrooms: | 3 |
| Bathrooms: | 3 Full, 1 Half |
| HOA | N |
Additional Details
| MLS | VACU139608 |
| Price | $479,000 |
| Acres | 7.54 |
| Levels | 2 |
| Bedrooms: | 3 |
| Bathrooms: | 3 Full, 1 Half |
| HOA | N |
