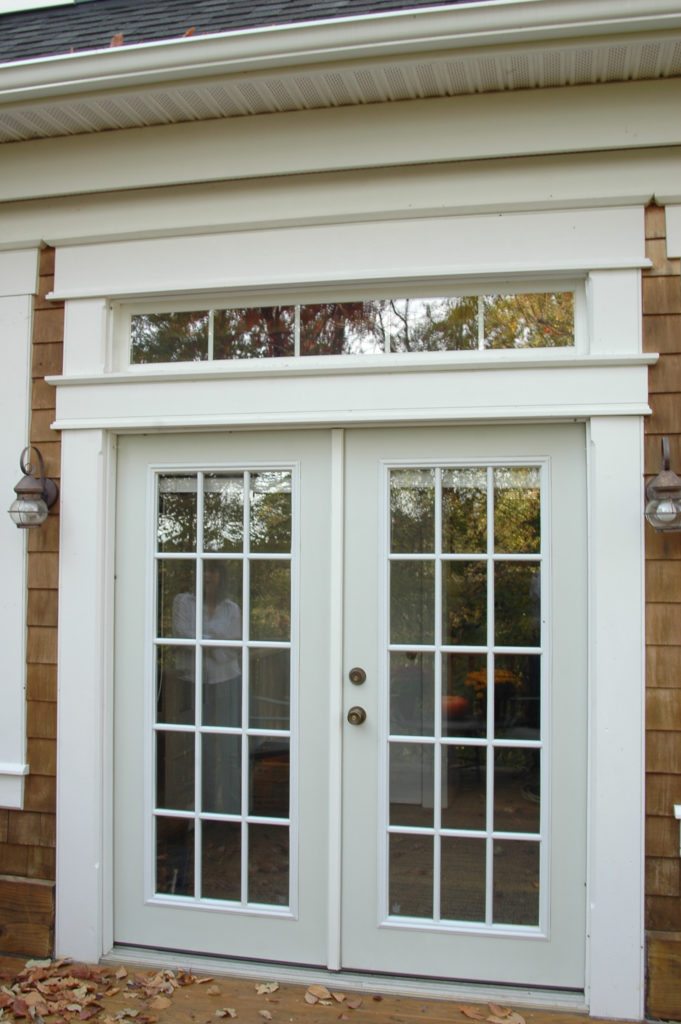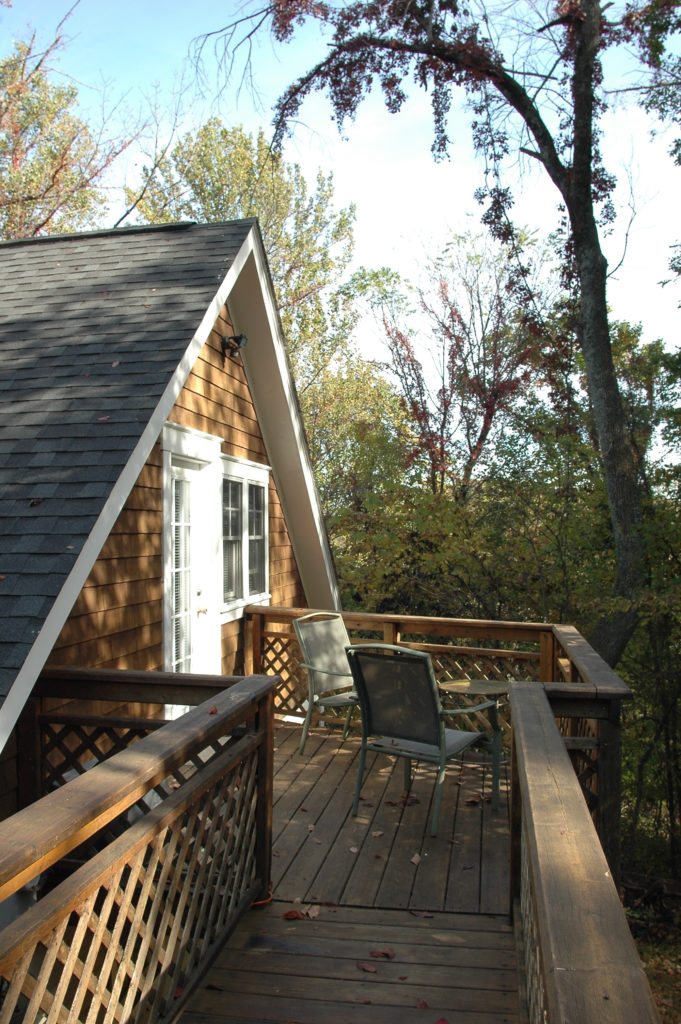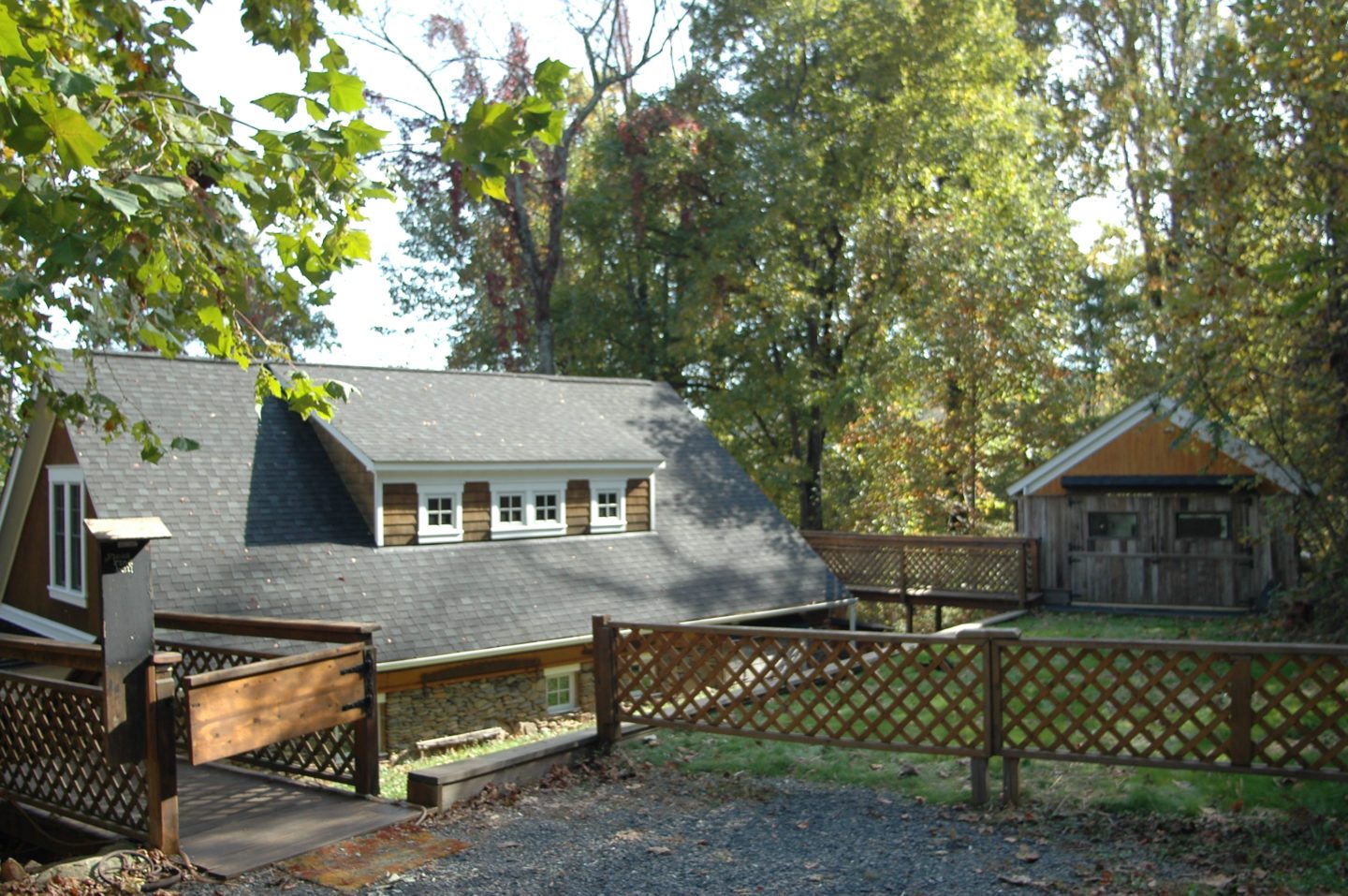141 Old Browntown Lane
141 Old Browntown Lane • Huntly




























About the Property
The City Meets The Mountains is a lovely mountain home is a perfect retreat, offering a sophisticated, turnkey, relaxing getaway, ideal for entertaining weekend guests or just enjoying peaceful privacy in Rappahannock County. It is at the ideal elevation for views and year round access.
Recently finished, but timeless in architecture, it is a solidly built home that will last for generations. Designed to meld with the mountainside on which it is located, it has a stone façade and cedar siding. It also has decks on different sides of the house, so you can seek the sun or find shade as you desire.
The entranceway, located on a covered porch, opens into a living room with ceilings almost ten feet high and a bank of windows making a light filled room. A special feature of this home is the wood trim made from antique reclaimed lumber. Look for chesnut, heart pine and oak throughout; the pictures don’t do it justice! A built-in corner cupboard houses a television and a fireplace style heater. French doors, with a transom above, lead onto one of the decks, another area to share with friends or just relax and enjoy. A second set of French doors lead to the adjoining den.
A step up and away from the living room is the kitchen, where one can enjoy family and friends while preparing meals. The custom cabinets, with a crackle finish, are rustic in style yet refined at the same time. The hardwood floors and countertops are beautiful as well as functional.
The other large first floor room, with a triplet of windows, and wall to wall carpeting, is currently furnished as a den but could just as easily serve as a third/guest bedroom; it has a built-in wardrobe, stunningly painted black with white trim, contrasting with the handsome dark wood trim around the windows. There is a secret compartment in this room that you must come to see!
The first floor bathroom next to the den includes a tub/shower combination and a separate laundry room.
Upstairs is the spacious master bedroom, with en suite bath, custom built-in wardrobe and built-in television cabinets with electric fireplace heater below.
The second bedroom, equally spacious, with another en suite bath, custom built wardrobe, and built-in television cabinet, also has a private balcony/deck with a separate walkway providing private access from the outside.
The crisp white, smooth doors and door trim in the upstairs bedrooms perfectly compliment the dark rustic trim around the windows. Wall to wall carpeting on this level insures comfort, as well as quiet below.
The separate workshop, with large double Dutch doors is a place for the activity of your choice, or can be used for storage. It is conveniently located with direct access from the driveway.
This home is located near Huntly, Virginia, on a private country lane just a few miles from the Village of Flint Hill. It is situated on 2.2 wooded acres, more than enough to insure privacy. A bonus with this house is a “community” of similar country retreats; although you don’t see your neighbors, you are not isolated. This community shares road maintenance and friendship.
Rappahannock County is approximately 1.5 hours from Washington DC. It is home to several great restaurants, including the world renowned Inn at Little Washington. Other attractions include numerous wineries, antique shops, and art galleries, such as the River District Arts Center, a Torpedo Factory like place where art is produced and sold. The Shenandoah National Park where you can hike, ride horses, fish and explore is also just minutes away from this home.
Features
- Built 2009
- Main Floor Bedroom: No
- HOA: No
Features
Additional Details
| MLS | CWR Exclusive |
| Price | $389,000 |
| Acres | 2.21 |
| Living Area | 1,800 |
| Levels | 2 |
| Exterior | Cedar Shingle |
| Bedrooms: | 3 |
| Bathrooms: | 3 Full |
| Heat Type | Baseboard |
| Heat Fuel | Electric |
| Cool Type | Ceiling Fans and Window Units |
| Cool Fuel | Electric |
| Water | Well |
| HOA | N |
| Taxes | $1,778 |
Additional Details
| MLS | CWR Exclusive |
| Price | $389,000 |
| Acres | 2.21 |
| Living Area | 1,800 |
| Levels | 2 |
| Exterior | Cedar Shingle |
| Bedrooms: | 3 |
| Bathrooms: | 3 Full |
| Heat Type | Baseboard |
| Heat Fuel | Electric |
| Cool Type | Ceiling Fans and Window Units |
| Cool Fuel | Electric |
| Water | Well |
| HOA | N |
| Taxes | $1,778 |
