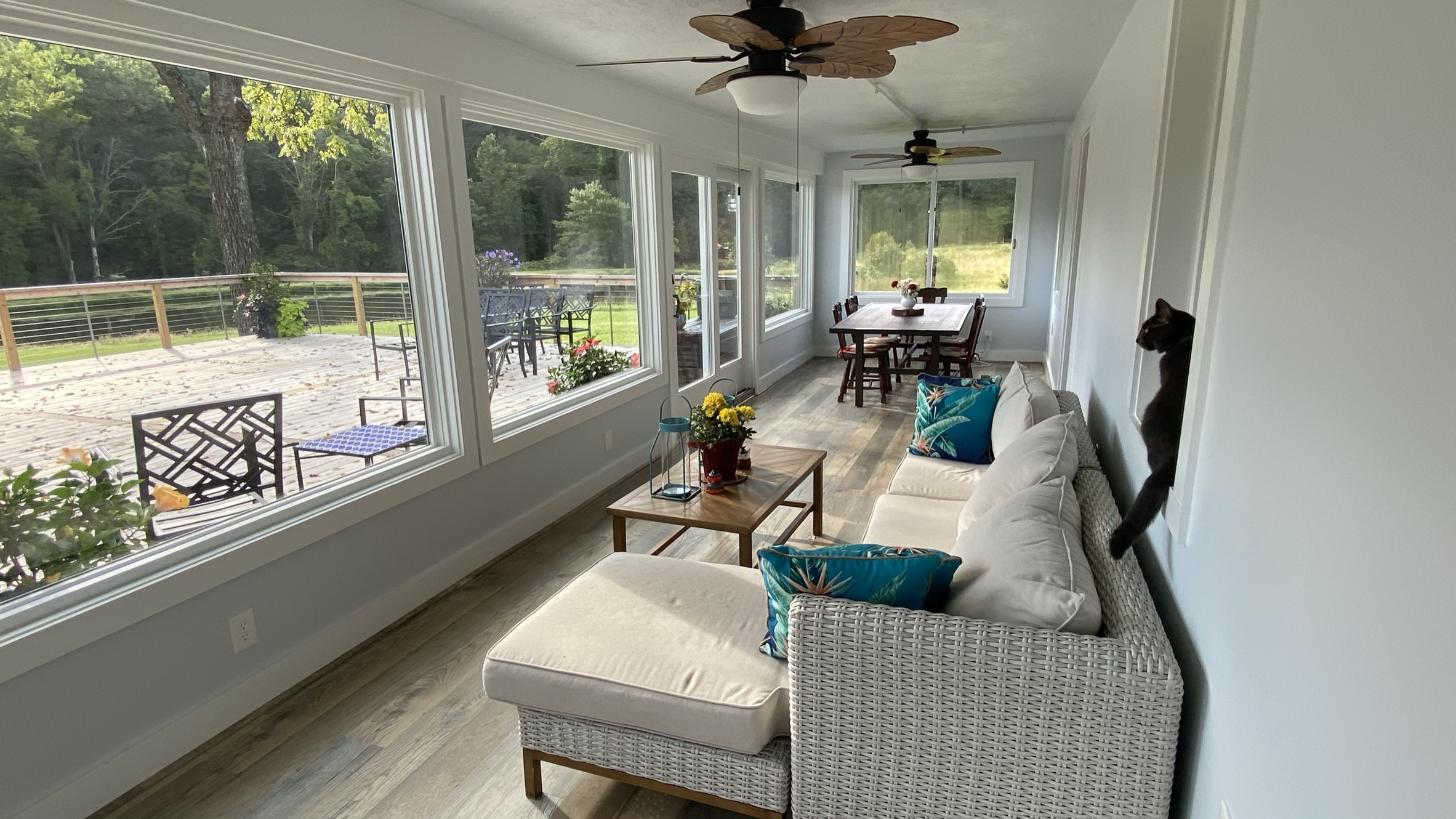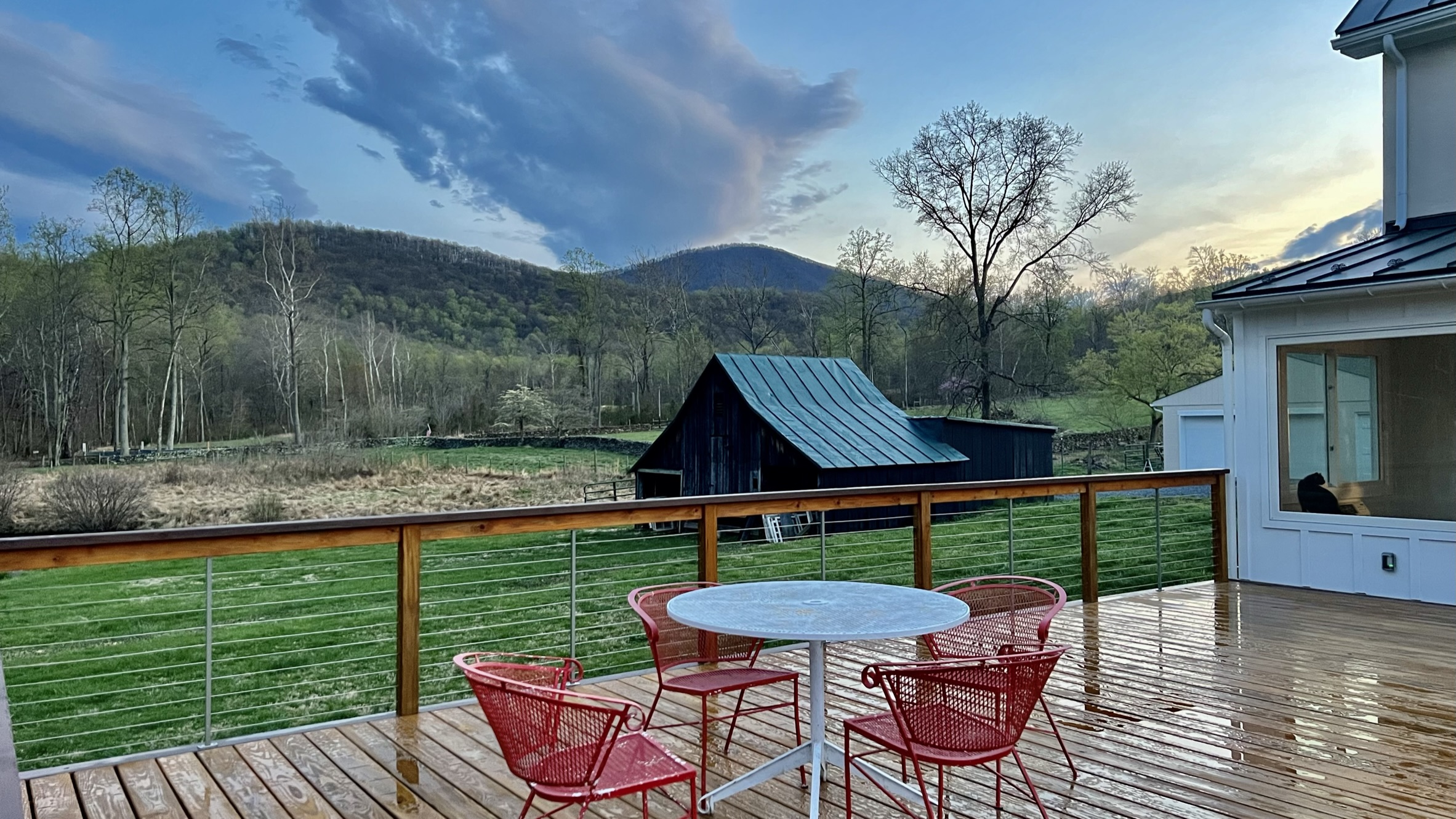Walnut Springs Farm
290 Riley Hollow Road • Huntly

















































About the Property
Steeped in history, Walnut Springs Farm is a once in a lifetime opportunity. The stunning 116.8 acre farm starts amidst the valley floor before it rises up the side of Little Bastard Mountain. The property is a nice mix of open fields and mature forest with plenty of small streams that run throughout. Of course, the true heart of the property is the well-loved three bedroom, three bathroom farmhouse. Perfectly sited, the farmhouse has a stunning valley view that is framed by the mountains in the distance. A large pond that sits below the homestead draws in a wide variety of wildlife that is sure to enhance your viewing pleasure.
The entrance to the farm is stunning in its simple elegance. Thick, dry laid stone walls flank either side of the driveway enhanced by an American flag, and seasonally, a burst of color from all the plantings. In the spring, dogwoods in full bloom greet you as you turn into the driveway. To your left is the front field while a stone wall runs along the other side of the drive. Drive past the pond, the old barn and detached garage to the main house.
Built in 1720 for the Clarke family, the homestead has a rich history that can be seen in its foot thick stone walls and hand-hewn timbers that are strategically exposed throughout the home. The home has the distinction of being one of two homes in Riley Hollow that were not burned to the ground during the civil war. Local lore had it that they had a still and neither side wanted to lose access to their wares. The owner’s family has stories of finding a cache of silver that had been hidden from the invaders and then forgotten, or at least not found again. As you walk through the property, you can almost imagine the early settlers as they tamed the wild land.
You enter the home through a beautifully anointed foyer featuring exposed field stone walls and hand-hewn beams that somehow remains bright & airy. The custom crafted front door blends perfectly with the history of the home. The foyer opens to a large living room that is centered around a stone fireplace. The living room opens to the sunroom which lets in plenty of warm light.
Sitting to the left of the living room is the primary suite with en-suite bath. The expansive primary bedroom features a fireplace (with wood stove insert) and a private entrance. The bedroom has a wonderful view of Riley Hollow framed in by the mountains in the distance.
On the other side of the living room a short hallway leads to the eat-in kitchen. The kitchen has an open airy feel and is sure to be the heart of the home. A recently renovated bathroom featuring exposed wooden beams and a soaking tub lies between the living room and the kitchen.
Running the length of the original home, a large eastern facing sunroom is the perfect spot for morning coffee. The sunroom has great mountain views as well as a view of the pond on one side and a pasture on the other. The sunroom opens onto a fantastic deck where you could wile away the hours just watching all of the wildlife that wanders through the fields on the way for a drink from the pond. A utility room completes the first level.
Stairs lead from the kitchen to the second floor opening up to a wide landing separating two bedrooms. Both bedrooms are quite large and have windows on three sides as was customary for homes of this age. The back bedroom has both the valley view and a view of the back field while the front bedroom has the valley view as well as a nice view of Little Bastard Mountain. The second floor has original hardwood flooring. The second floor is completed by a full bath.
The home has been well cared for with a new shingle roof (2023), updated bathrooms (2023), new metal roof (2013), new pressure tank and filtration system (2021), deck 2020 and sunroom (2021).
The 116.8 acres consists of three separate parcels being sold together. The homestead sits on 5.8 acres which includes the pond. 25 acres of prime pasture surrounds the homestead parcel. The back field would have amazing views if you wanted to build a second home there. An additional 86 acre parcel sits on the other side of Riley Hollow Road. There is an excellent house site in the fields at the base of the property and the views only get better as you climb.
In addition to the farmhouse, the property features an old barn, a detached garage (25′ x 35′) and a Quonset-style workshop (30′ x 50′) as well as a run-in shed and multiple fenced in pastures.
Walnut Springs Farm is about three miles from the village of Flint Hill with the Blue Door Restaurant, The Dark Horse, Skyward Café and a new Latin market and grocery.
Rappahannock and surrounding counties offer endless recreational possibilities. Shenandoah National Park is home to scenic Skyline Drive with its overlooks as well as many miles of trails. There are wineries and breweries, great restaurants and cafés, antique stores, farms and orchards, and much more. Looking for cultural activities? Visit one of the many art galleries, attend a play or a concert at one of the theaters, or visit the Rappahannock Historical Society’s museum.
Near Sperryville and “little” Washington, and convenient to Warrenton and Front Royal, this property is ideally situated for full-time residents or weekenders.
Features
- Built 1720
- Main Floor Bedroom: Yes
- HOA: No
Features
Additional Details
| MLS | VARP2001062 |
| Price | $1,950,000 |
| Acres | 116.8 |
| Living Area | 2,236 |
| Levels | 2 |
| Exterior | Stone |
| Bedrooms: | 3 |
| Bathrooms: | 3 Full |
| Heat Type | Heat Pump |
| Heat Fuel | Electric |
| Cool Type | Heat Pump |
| Cool Fuel | Electric |
| Water | Well |
| HOA | N |
Additional Details
| MLS | VARP2001062 |
| Price | $1,950,000 |
| Acres | 116.8 |
| Living Area | 2,236 |
| Levels | 2 |
| Exterior | Stone |
| Bedrooms: | 3 |
| Bathrooms: | 3 Full |
| Heat Type | Heat Pump |
| Heat Fuel | Electric |
| Cool Type | Heat Pump |
| Cool Fuel | Electric |
| Water | Well |
| HOA | N |
