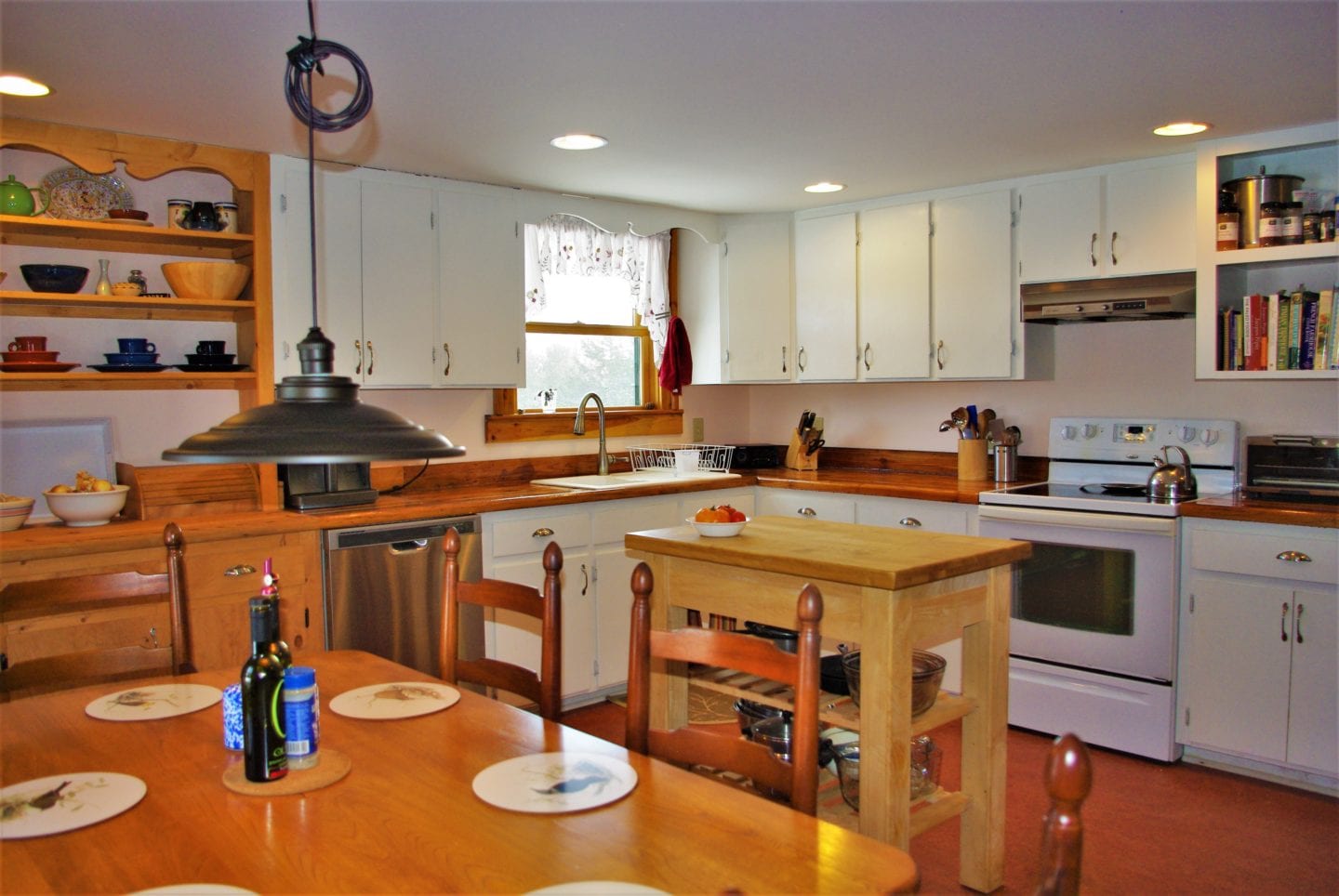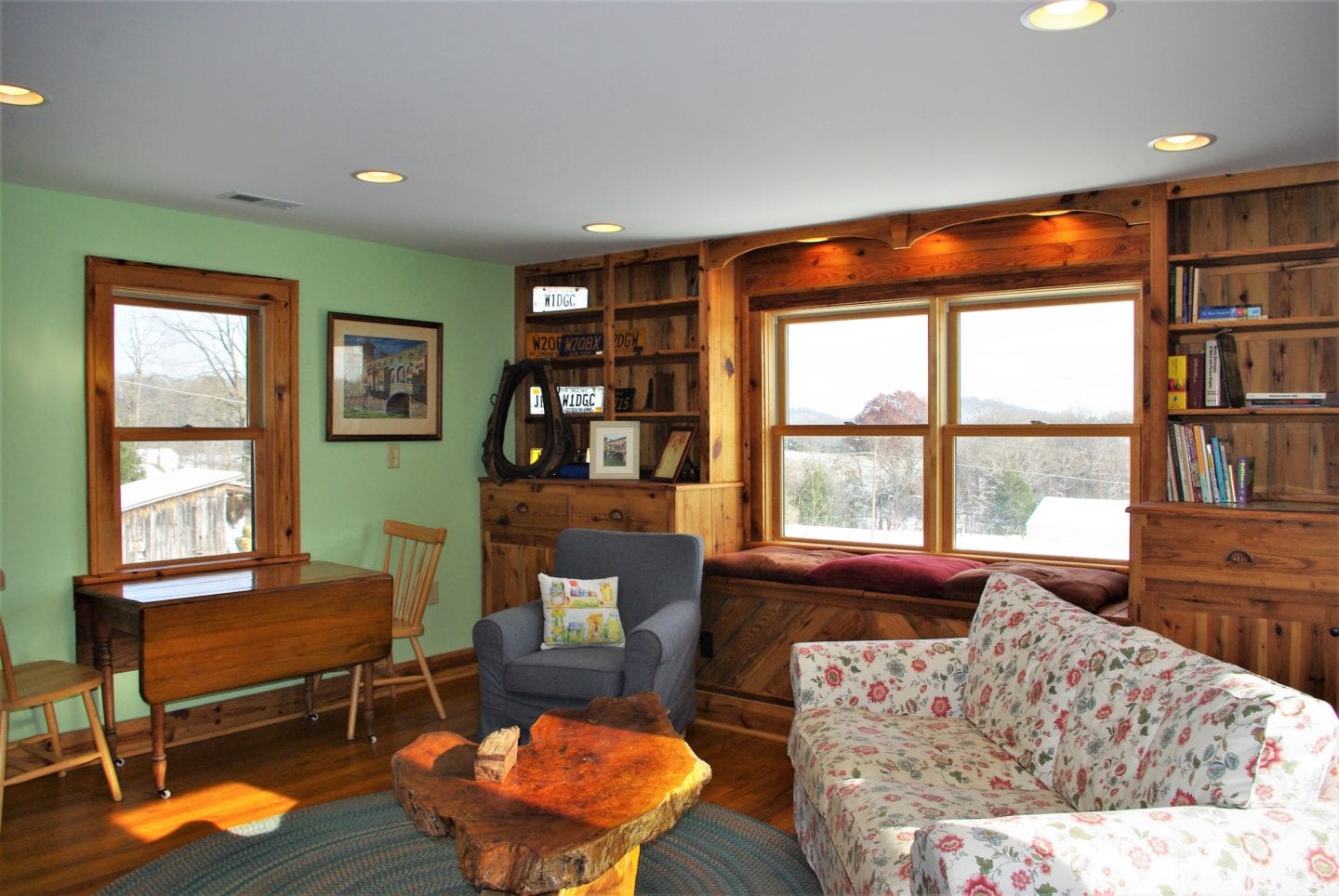Meadowbrook Farm
3320 Lillards Ford Road • Brightwood























About the Property
Meadowbrook Farm is a rare gem. The property features an exquisitely renovated yet true-to-style Virginia farmhouse on 5.86 acres with mountain views and a picturesque stream. The four bedroom, two bath home retains original farmhouse details that are blended seamlessly with modern conveniences.
The sellers used the certified organic gardens to grow market vegetables, greens and berries. They had intended to stay indefinitely and spared no expense in giving this circa 1886 home new life. In a major renovation done by Castlewood Construction in 2014 and 2015, the original structure was taken down to the framing and almost everything was redone. The old crawlspace was made deeper and more accessible and the floor joists were given added support. Additional square footage and a much larger front porch were added. Wiring and plumbing were updated and the envelope was fully insulated. New Hardiplank-type siding replaced the original wood siding and a new standing-seam metal roof was installed. A new well was drilled and dual-zone heat pumps were added. The interior was reinvented with a modern, full bath on each level, an up-to-code staircase, recessed lighting, and a roomy mudroom and laundry. The home keeps its authentic feel with a gorgeous, working stone fireplace on each level and reclaimed wood floors and other touches throughout.
From the circular driveway a slate path leads you to the inviting front porch. The broad porch has ample room for a seating area, porch swing and firewood rack and is complete with lights and ceiling fan. The front door leads into a cozy living room with a traditional dry laid brick hearth, soapstone fireplace face and original wood floors authentically refreshed with black walnut juice and tung oil. The roomy country kitchen is just off of the living room, featuring hand-made custom cabinets, reclaimed wood counters, and built-in shelving. The sustainable Marmoleum flooring, recessed lighting, and barn wood accent wall strike just the right balance between traditional and modern. Rounding out the main floor are a bedroom, full bath, and laundry/mudroom. Thoughtful details, such as the exposed beams in the bedroom ceiling and the petite deck off the mudroom, give this home its distinctive character.
The original steep staircase to the upper floor was replaced with a new one of more gradual slope that has beautiful wood work and is up to modern code. At the top of the stairs is a bedroom with a cathedral ceiling and exposed, reclaimed beams. There is a lovely view of rolling pastures and the Southwest Mountains from this room and also from the charming rooftop deck. The second upstairs bedroom has a wall of built-in storage with a window bench overlooking the meadow, woods and Moonshine Mountain beyond. It is currently being used as a media room. The third upstairs room features a stone fireplace with the traditional break between field stone and brick and is currently being used as an office but could be overflow guest space. This room retains the original 1800’s wide plank heart-pine flooring, wood-lathe ceiling and horizontal board walls, all lovingly restored. The upstairs bath has reclaimed wood, a frameless glass shower door, and a granite counter.
The 5.86 acres are mostly open and are a gardener’s dream. A pollinator garden is in its beginning stages out front and a mature perennial garden is just off the mudroom deck. Thornless blackberries, muscadine grapes, mulberries and elderberries thrive. Part of the acreage is certified organic by the USDA National Organic Program and was used to grow vegetables that were sold to markets and restaurants in Charlottesville and other areas. The remaining acreage has been managed organically but is not currently certified. A large, brand new 32-foot by 64-foot pole barn was built in 2018 and there are water hydrants along the length of the vegetable garden area and at other strategic points. The original chicken house was rescued and is now a handy garden shed with a recently added lean-to. The property and pole barn could easily be converted for horses or other livestock use. Beyond the meadow fence, the foot of the property meets a strip of woods. A small stream meanders and splashes through the trees and between impressive boulders and bedrock.
Meadowbrook Farm is equally suitable as a weekend getaway or a full time residence. It is located about two hours from Washington, DC and less than an hour from Charlottesville. The Town of Madison, with restaurants, shopping, antique stores and even an excellent micro-brewery, is five minutes away and it is 30 minutes to Sperryville. The area is home to presidential history, wineries, farms and farm markets, Shenandoah National Park and the Rapidan Wildlife Management Area. Come and see the charm of Meadowbrook Farm.
Features
- Built 1886
- Main Floor Bedroom: Yes
- HOA: No
Features
Additional Details
| MLS | VAMA102528 |
| Price | $295,000 |
| Acres | 5.86 |
| Living Area | 1,846 |
| Levels | 2 |
| Exterior | Hardiplank |
| Bedrooms: | 4 |
| Bathrooms: | 2 Full |
| Heat Type | Heat Pump |
| Heat Fuel | Electric |
| Cool Type | Central AC |
| Cool Fuel | Electric |
| Water | Well |
| HOA | N |
| Year Renovated | 2015 |
| Taxes | $1,488 |
Additional Details
| MLS | VAMA102528 |
| Price | $295,000 |
| Acres | 5.86 |
| Living Area | 1,846 |
| Levels | 2 |
| Exterior | Hardiplank |
| Bedrooms: | 4 |
| Bathrooms: | 2 Full |
| Heat Type | Heat Pump |
| Heat Fuel | Electric |
| Cool Type | Central AC |
| Cool Fuel | Electric |
| Water | Well |
| HOA | N |
| Year Renovated | 2015 |
| Taxes | $1,488 |
