3594 Slate Mills
3594 Slate Mills Rd • Sperryville
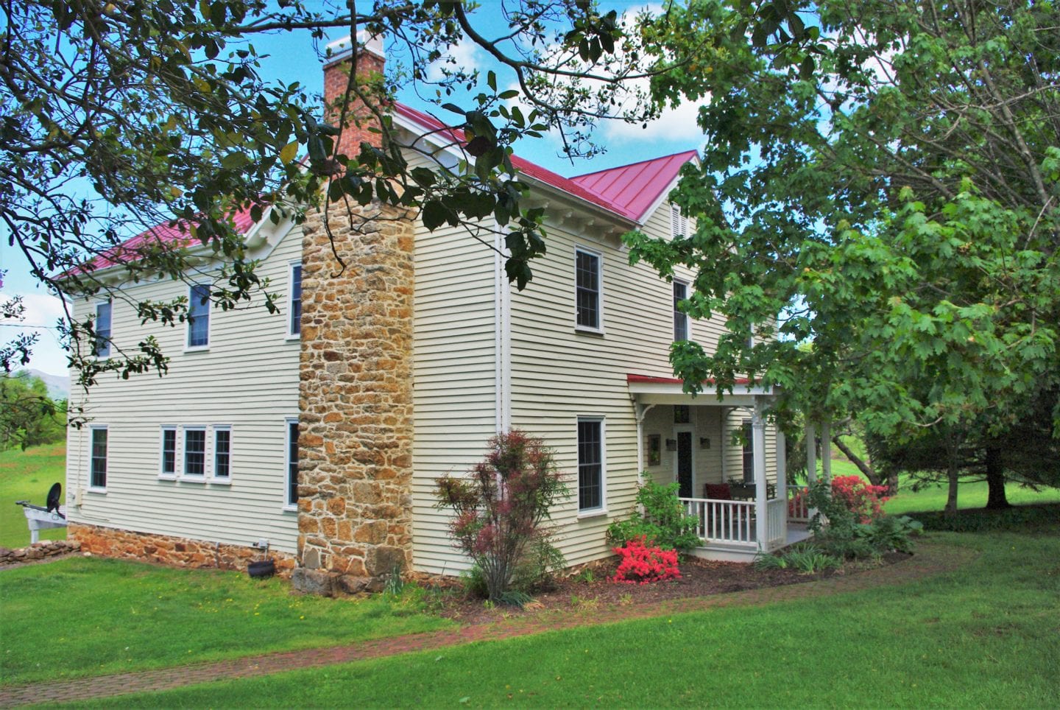





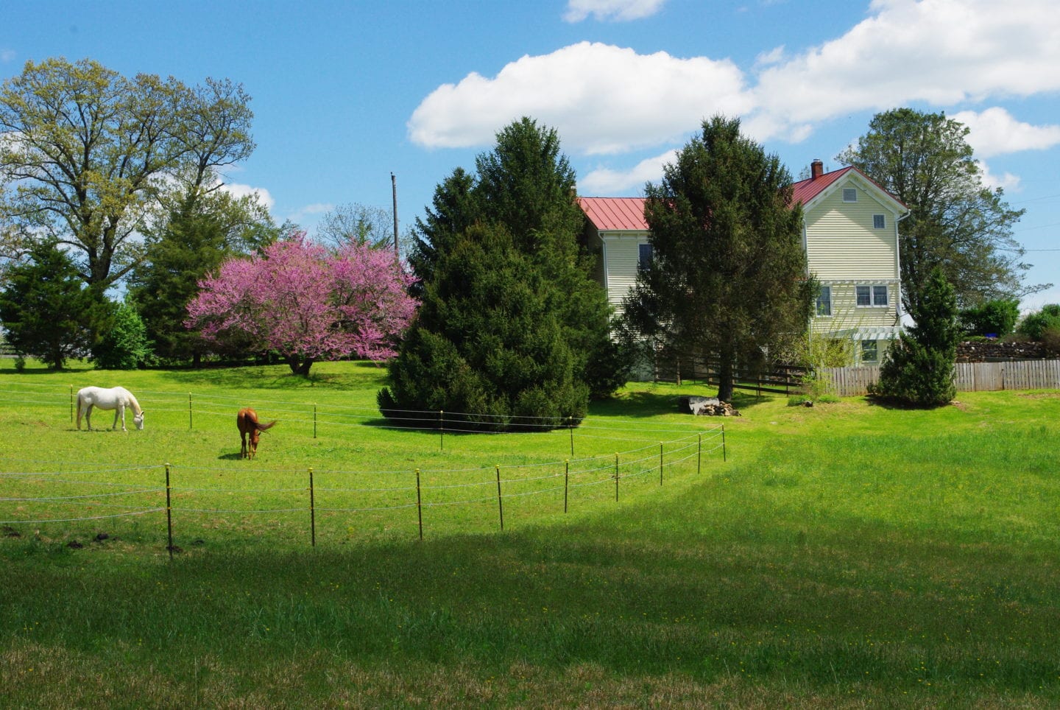







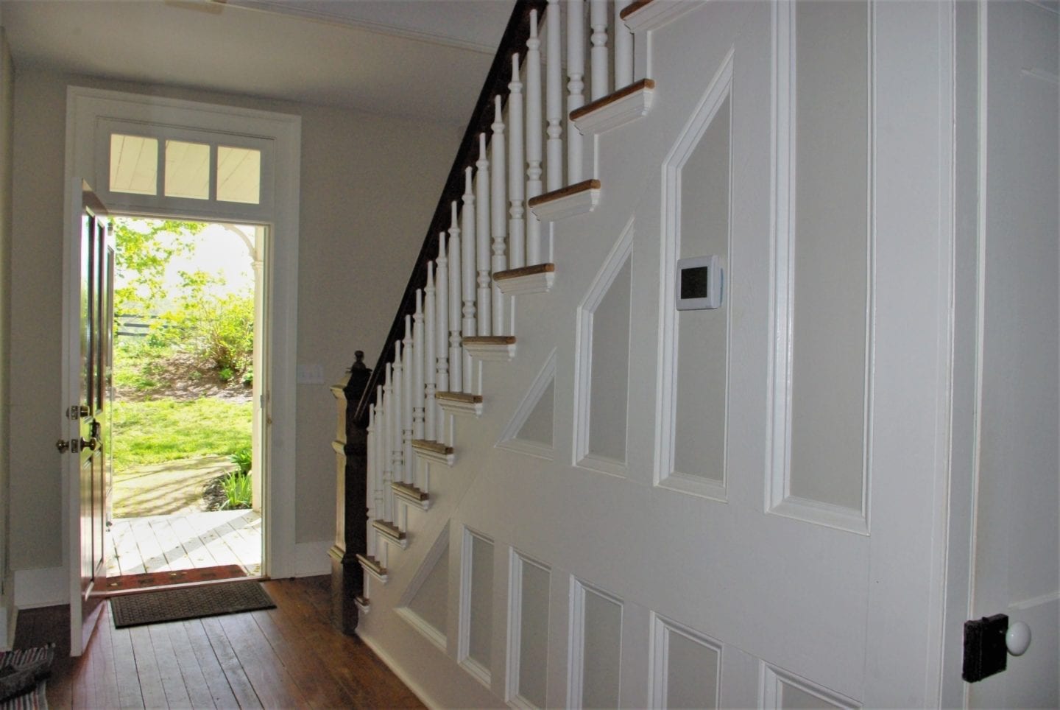


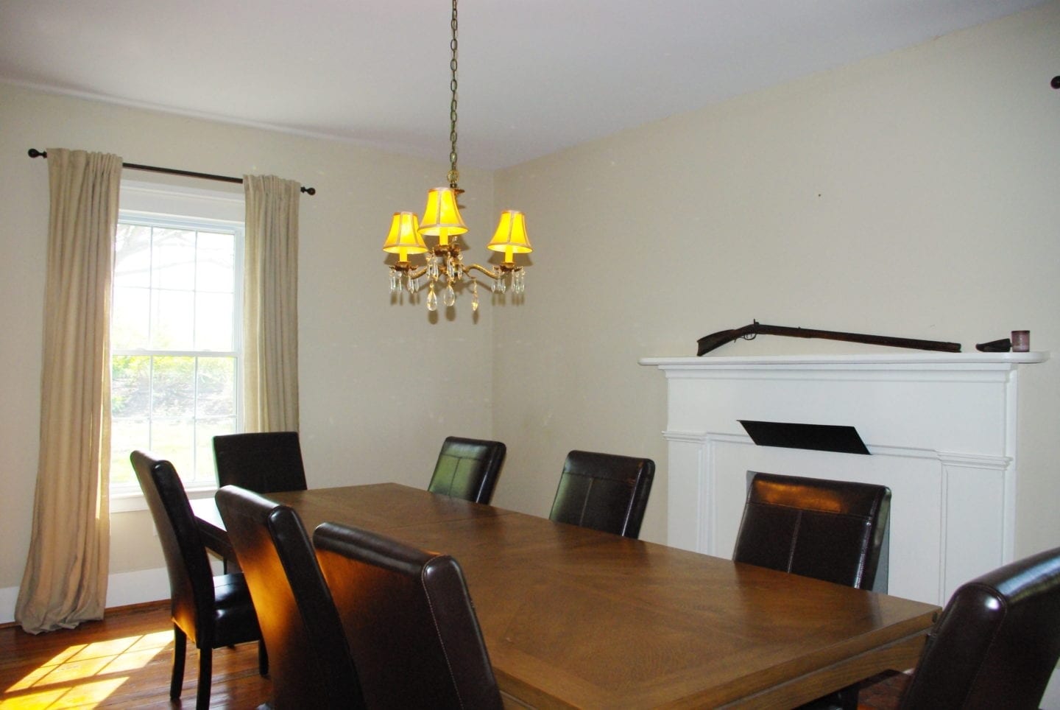

















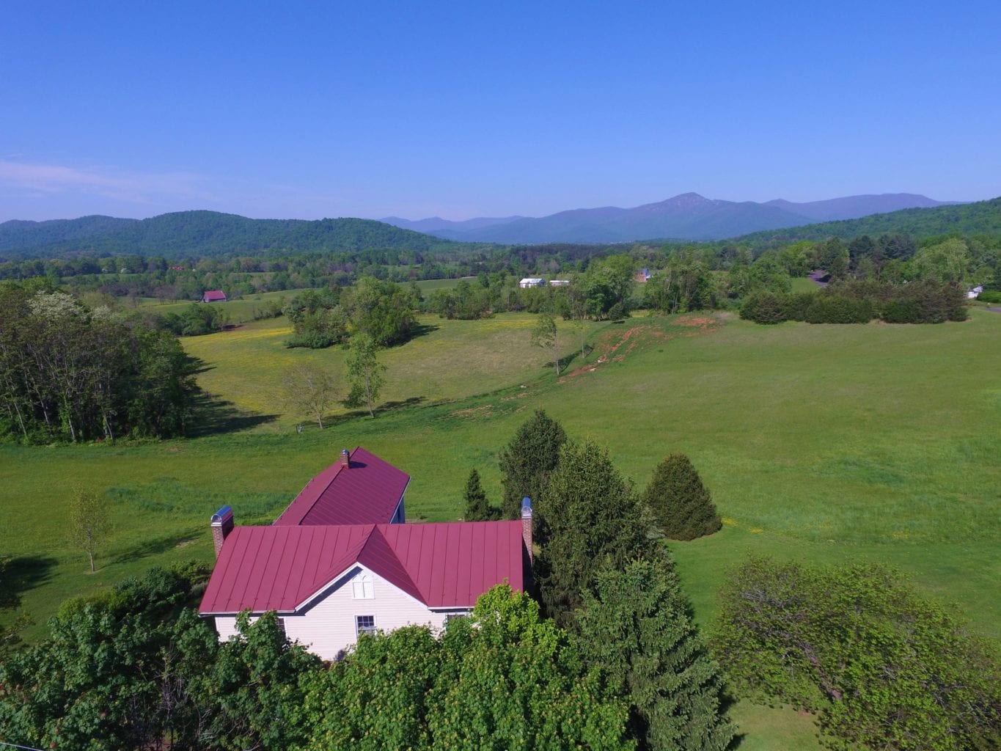
About the Property
Own a charming piece of Rappahannock history. Built in 1880, this lovingly restored farmhouse was once part of a large working farm. Sited to take full advantage of a glorious Blue Ridge and Old Rag Mountain view, the home now boasts a comfortable master suite, two additional bedrooms, a renovated kitchen, and two full baths on approximately 8.5 open acres.
In addition to a knock-out view, you will find many mature specimen trees, lovely low-maintenance landscaping with stone walls, and a brick walk to the shady front porch that invites you to sit a while. There is a pergola behind the home, a slate patio, and a screened porch from which to enjoy sunsets over the mountains.
Entering from the inviting front porch, you are greeted by high ceilings and a soaring staircase. To the right is the comfortable living room with a wood stove, built in book cases, and a view to the mountains. Directly ahead is a full bath. Continuing through to the left, you will find a formal dining room with a cozy gas “wood stove.” The dining room connects directly to the beautiful and open kitchen, renovated in 2011, which features custom cabinets and soap stone counter tops. Just off the kitchen is a well-designed laundry room with front-loading washer and dryer and a petite utility sink.
Beyond the kitchen is the convenient mud room with its slate tile floor. To the right, the mud room opens onto the screened porch, and from there to the slate patio and fully fenced back yard. It’s the perfect spot to kick off muddy boots after working in the terraced vegetable garden or hiking in nearby Shenandoah National Park. To the left of the mud room there is an office with built in storage cabinets and a view of the mountains.
As in many old farm houses, there is a second staircase leading up from the kitchen. The original door at the bottom of the stairs gives an authentic feel. At the top of these stairs you will find the self-contained, very private master suite. The bedroom leads to a dressing area with a large closet and a vanity. There is a separate “water closet” with a slate tile floor, toilet, tub/shower, and an additional sink.
At the front of the home, an airy landing wraps around the space at the top of the main staircase. The landing leads to two additional, roomy bedrooms. High ceilings and large windows are found throughout the home, letting in ample light and the gorgeous views. Much of the original wood work remains as do most of the original wood floors. The stone foundation includes a beautiful stone cellar with west-facing windows that might make an interesting wine cellar.
A prior owner is a well-respected local builder and the attention to detail in the renovation is apparent wherever you look. In addition to the recently renovated kitchen, other upgrades include a new standing-seam metal roof, new chimney caps, and new windows. There is new insulation, plumbing and wiring throughout.
The property includes a two-stall horse barn with portable electric fencing. There is also an attached workshop and equipment storage area with electricity and its own driveway. There is plenty of storage for your mower, canoe, fishing gear, and much more. Next to the home is a charming, hand-built chicken coop with board-and-batten siding, a metal roof, and a fully enclosed chicken run.
Rappahannock and surrounding counties offer endless recreational possibilities. Shenandoah National Park and Old Rag Mountain are nearby. The park is home to scenic Skyline Drive with its overlooks as well as many miles of trails. There are wineries and breweries, great restaurants and cafes, antique stores, farms and orchards, and much more. Looking for cultural activities? Visit one of the many art galleries, attend a play or a concert at one of the theaters, or visit the Rappahannock Historical Society’s museum.
Convenient to Sperryville, Culpeper and Madison, this property is ideally situated for full-time residents or weekenders alike. Located about two hours from Washington, DC, and about an hour from Charlottesville, the property is within an easy driving distance for weekend getaways.
Features
- Built 1880
- Main Floor Bedroom: No
- Basement: Yes
- HOA: No
Features
Additional Details
| MLS | VARP106570 |
| Price | $485,000 |
| Acres | 8.5 |
| Living Area | 2,332 |
| Levels | 3 |
| Exterior | Wood |
| Bedrooms: | 3 |
| Bathrooms: | 2 Full |
| Heat Type | Heat Pump/Furnace Backup |
| Heat Fuel | Electric/Propane |
| Cool Type | Heat Pump |
| Cool Fuel | Electric |
| Water | Well |
| HOA | N |
| Year Renovated | 2004-2012 |
Additional Details
| MLS | VARP106570 |
| Price | $485,000 |
| Acres | 8.5 |
| Living Area | 2,332 |
| Levels | 3 |
| Exterior | Wood |
| Bedrooms: | 3 |
| Bathrooms: | 2 Full |
| Heat Type | Heat Pump/Furnace Backup |
| Heat Fuel | Electric/Propane |
| Cool Type | Heat Pump |
| Cool Fuel | Electric |
| Water | Well |
| HOA | N |
| Year Renovated | 2004-2012 |
