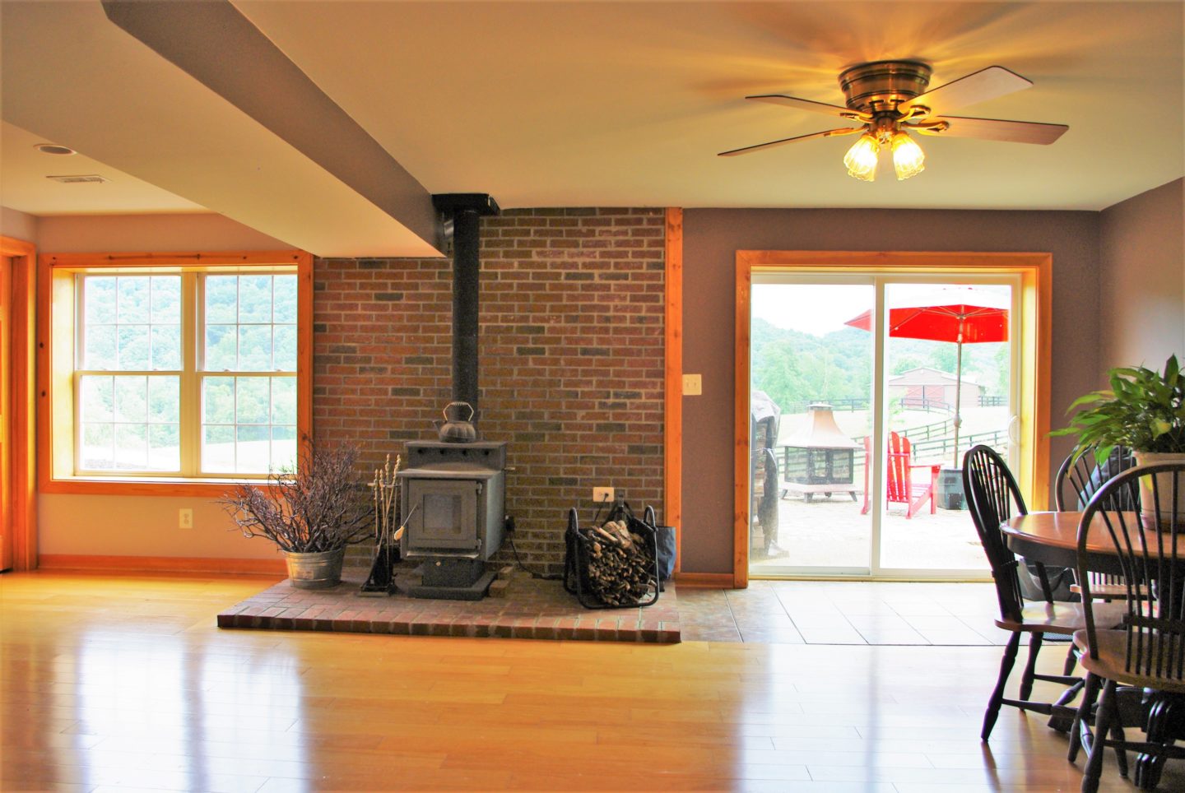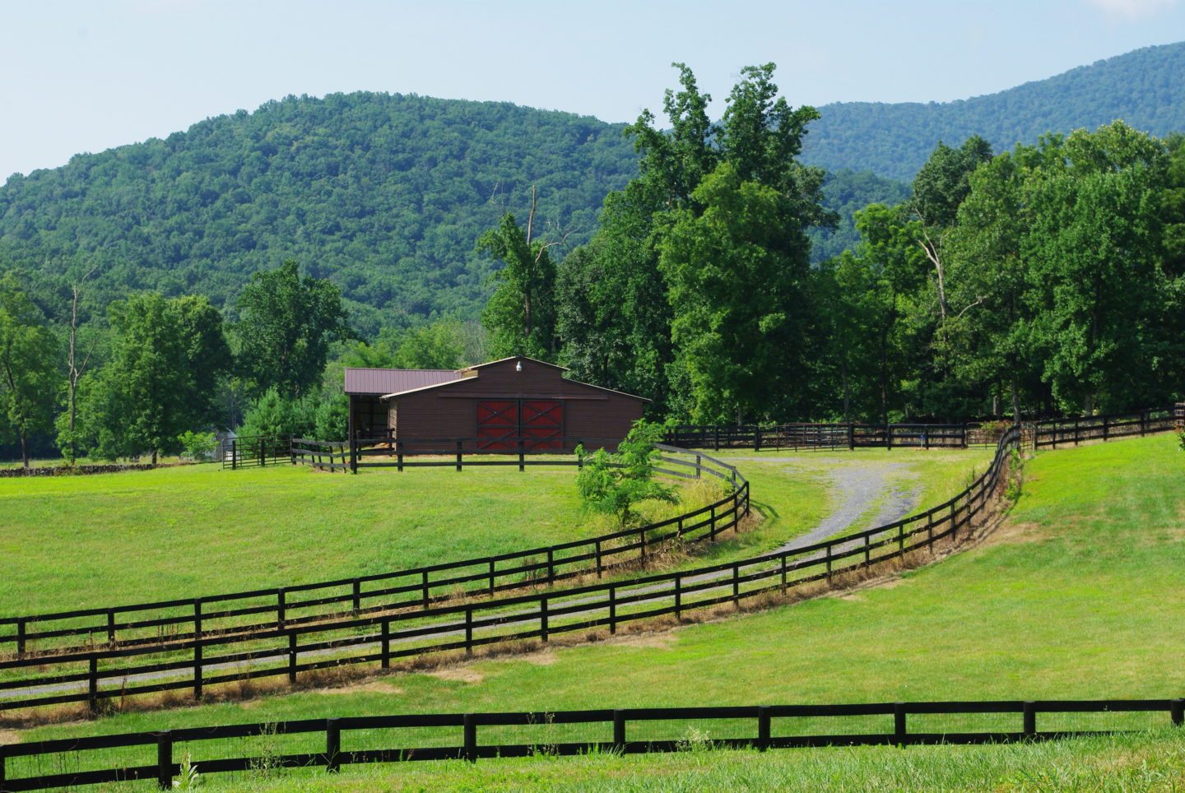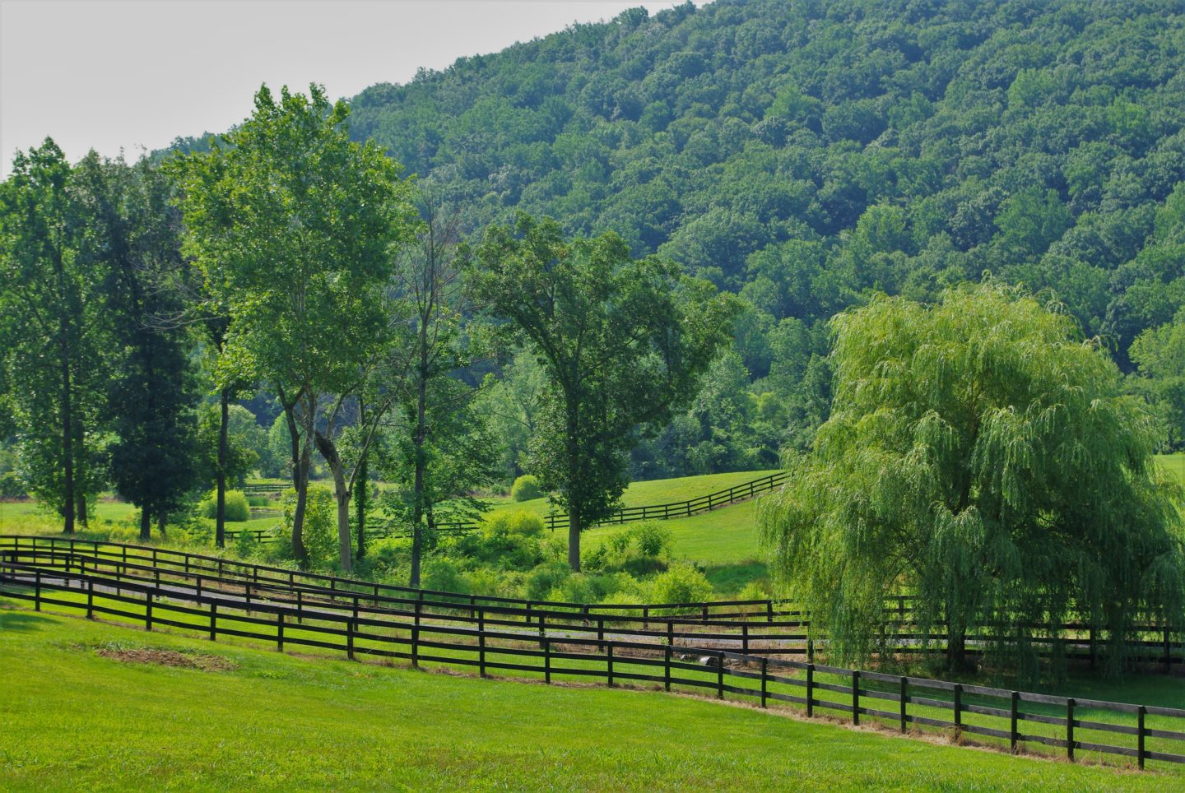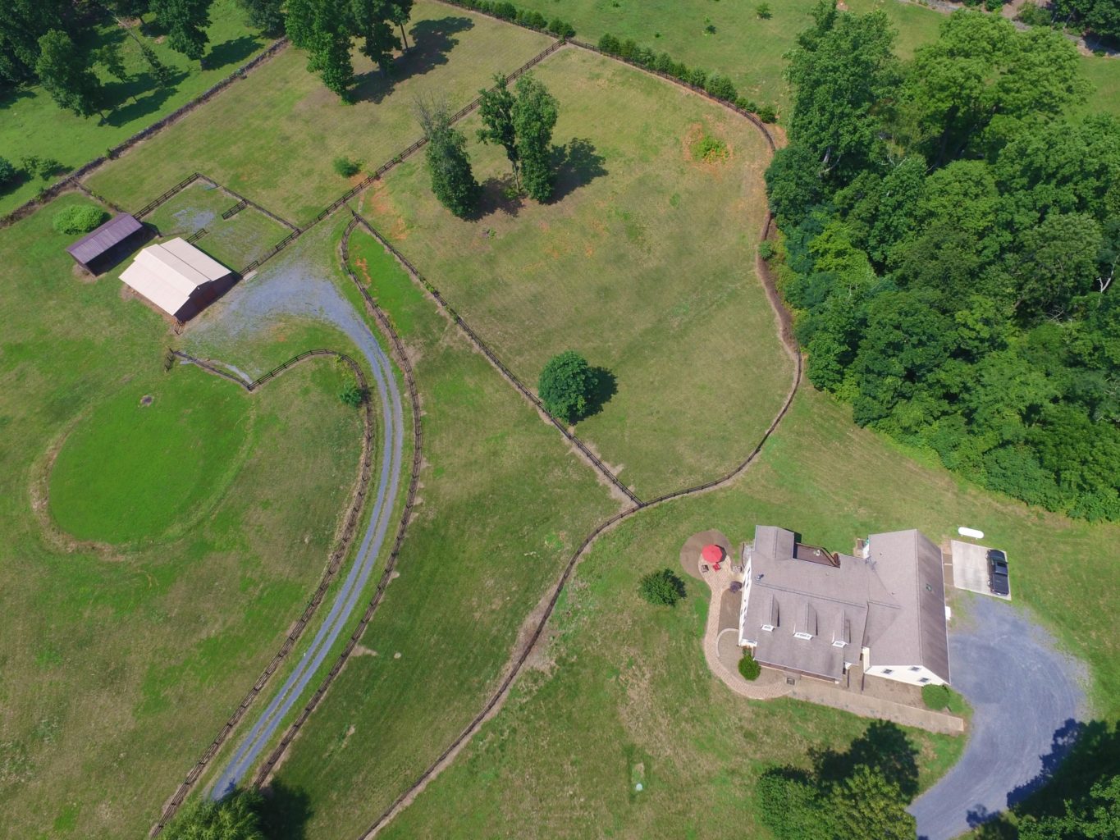41 Old Browntown Lane
41 Old Browntown Ln • Huntly



































About the Property
Have it all while getting away from it all at the foot of the Blue Ridge Mountains and Shenandoah National Park. This contemporary farmhouse on almost 18 acres boasts mountain views from its great room, three bedrooms, four full baths, and plenty of space for guests with a lower level guest or in-law suite. Extensive upgrades and renovations were done in 2016. The property includes a six-stall stable, fully fenced pasture, a pond and two streams all surrounded by charming old stone walls.
The property is hidden from Old Browntown Lane by a small patch of woods. Turn into the driveway, cross Waterfall Branch, and the rest of the property comes into view as you round a bend in the driveway. You come upon a wide expanse of open pasture surrounded by mountain views. To the left is a pond and small tributary creek, while the stables and home come into view to the right. The impressive three-level home has hardiplank siding with field stone on the walk-out lower level. There is an oversized two-car garage and an automatic whole-house generator that was installed in 2016. The wide front porch, complete with porch swing, welcomes you to sit a while and take in the view of pasture and mountains. Entering the front door, you step into a huge two-story great room with walls of windows, a soaring field stone fireplace, and beautifully framed views. The great room opens out to the deck, which includes a newly added screened porch complete with ceiling fan and more mountain views—the perfect spot for al fresco dining. Newly added stairs lead from the deck to the back yard.
Just off the great room is a bedroom or office that adjoins a full bath. This bath is accessible by guests through a second door off the kitchen as well. The spacious kitchen has room for a table and chairs and also has a bar counter. Another door leads out to the deck from the kitchen, making trips out to the grill a breeze. There are plenty of cabinets and a walk-in pantry for all of your staples and gourmet goodies.
The main floor master suite is just beyond the kitchen. The master bedroom enjoys more views of pasture and mountains through its large windows. The ensuite bath, completely remodeled in 2016, has a huge glass-walled shower with rain shower head, a claw-foot soaking tub and dual sinks in an expansive vanity. Plenty of storage, upscale tile throughout, adjustable mirrors, and a granite counter top complete the picture. A delightfully large walk-in closet is accessed off of the bathroom.
Upstairs, another suite includes a bedroom, full bath and office area. An airy loft overlooks the great room, providing a cozy, quiet spot to curl up with a good book. The fully finished walk-out lower level would make an ideal guest apartment or in-law suite. It has a full bath, living area, dining area with a woodstove, and a full kitchen. From the lower level a glass sliding door, replaced in 2016, opens out to a private patio overlooking pasture and mountains. The lower level also has several very large storage rooms.
The six-stall horse barn is accessed by a separate portion of driveway, making it ideal for a possible horse boarding operation. The barn is move-in ready, complete with electricity and running water (from a 200 gallon per minute well), wall-mounted feed tubs, rubber stall mats, and a box fan for each stall. There is a separate tack room and a feed room. There are two smaller paddocks just off the barn and the expansive, lush pastures are fenced and cross-fenced with newly restored and painted board fencing. A previous owner had a round pen set up and the level area with improved footing is still apparent. Just behind the barn is a large hay shed or equipment shed. Old Browntown Lane offers a quiet place to ride out and the property is located near the Old Dominion Hounds hunt territory.
For adventures further afield, Rappahannock and surrounding counties offer endless recreational possibilities. Shenandoah National Park, home to scenic Skyline Drive, Old Rag Mountain, and many miles of trails, is a stone’s throw away. There are wineries and breweries, great restaurants and cafes, antique stores, farms and orchards, and much more. Looking for cultural activities? Visit one of the many art galleries, attend a play or a concert at one of the theaters, or visit the Rappahannock Historical Society’s museum.
Located under two hours from Washington, DC, and about an hour and a half from Charlottesville, 41 Old Browntown Lane is an easy drive for a weekend getaway yet it feels a world away. It also offers a full time resident easy access to these two metropolitan centers and all they have to offer.
Features
- Built 2001
- Main Floor Bedroom: Yes
- Garage: Yes
- Basement: Yes
- HOA: No
Features
Additional Details
| MLS | 1000113655 |
| Price | $699,900 |
| Acres | 17.71 |
| Living Area | 3,528 |
| Levels | 3 |
| Exterior | Hardiplank & Stone |
| Bedrooms: | 3 |
| Bathrooms: | 4 Full |
| Heat Type | Heat Pump |
| Heat Fuel | Electric |
| Cool Type | Heat Pump |
| Cool Fuel | Electric |
| Water | Well |
| HOA | N |
| Year Renovated | 2016 |
| Taxes | $4,744 |
Additional Details
| MLS | 1000113655 |
| Price | $699,900 |
| Acres | 17.71 |
| Living Area | 3,528 |
| Levels | 3 |
| Exterior | Hardiplank & Stone |
| Bedrooms: | 3 |
| Bathrooms: | 4 Full |
| Heat Type | Heat Pump |
| Heat Fuel | Electric |
| Cool Type | Heat Pump |
| Cool Fuel | Electric |
| Water | Well |
| HOA | N |
| Year Renovated | 2016 |
| Taxes | $4,744 |
