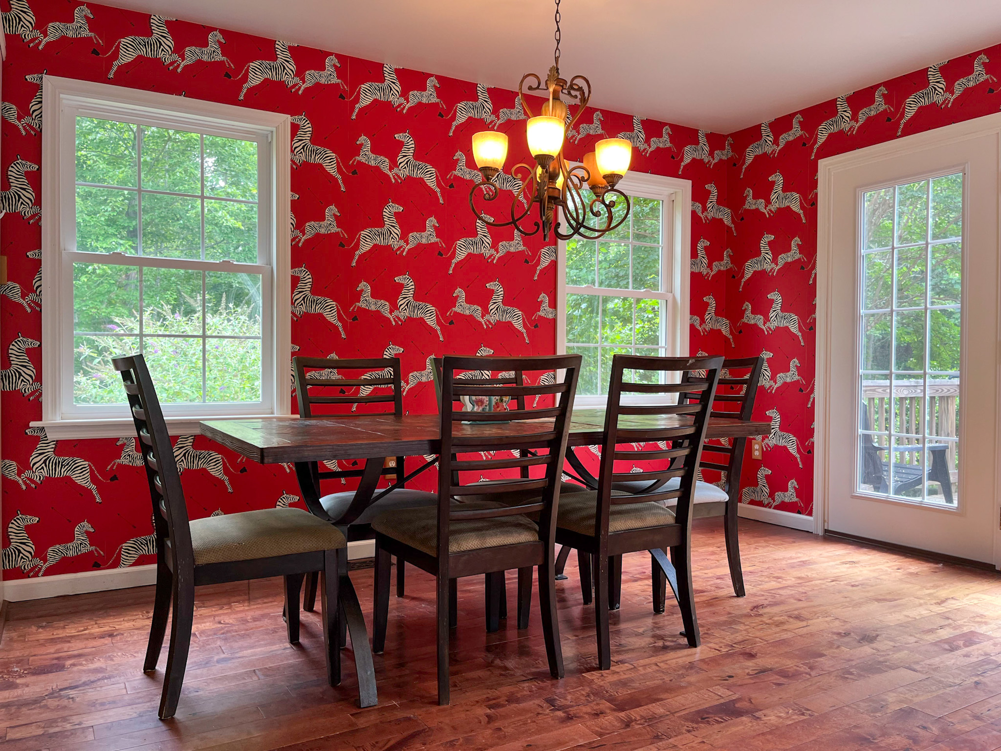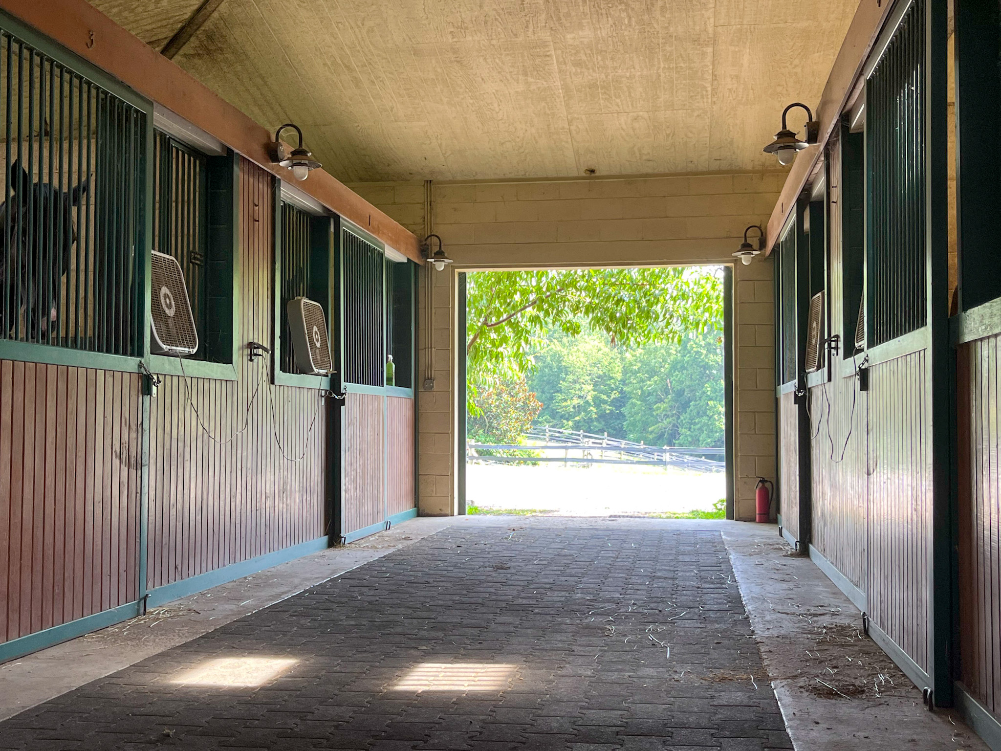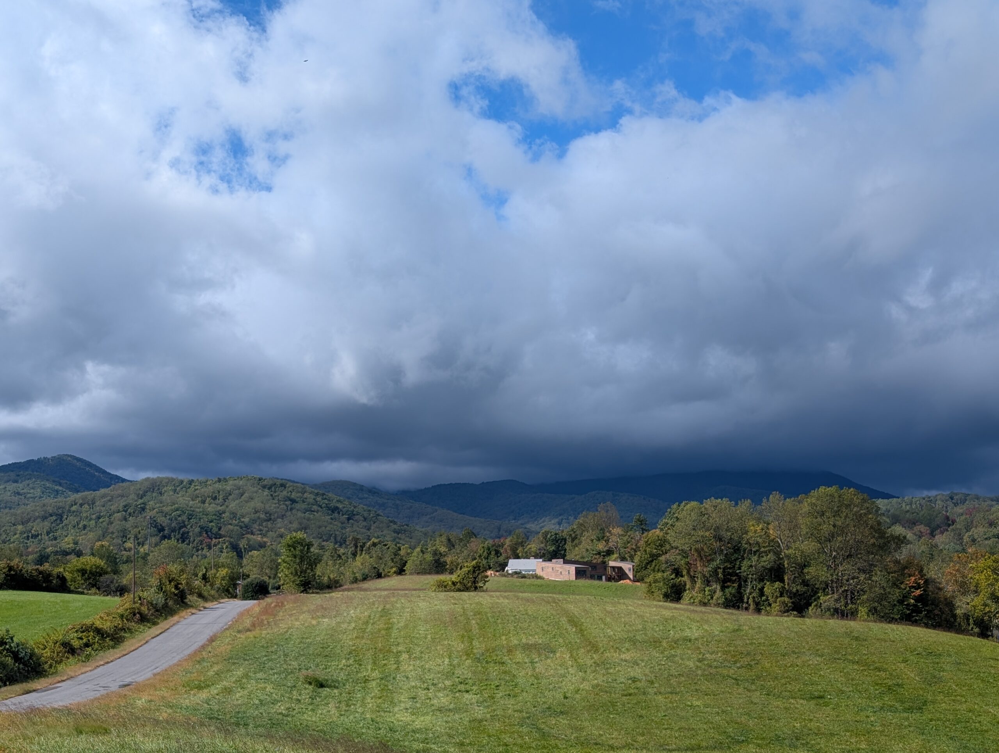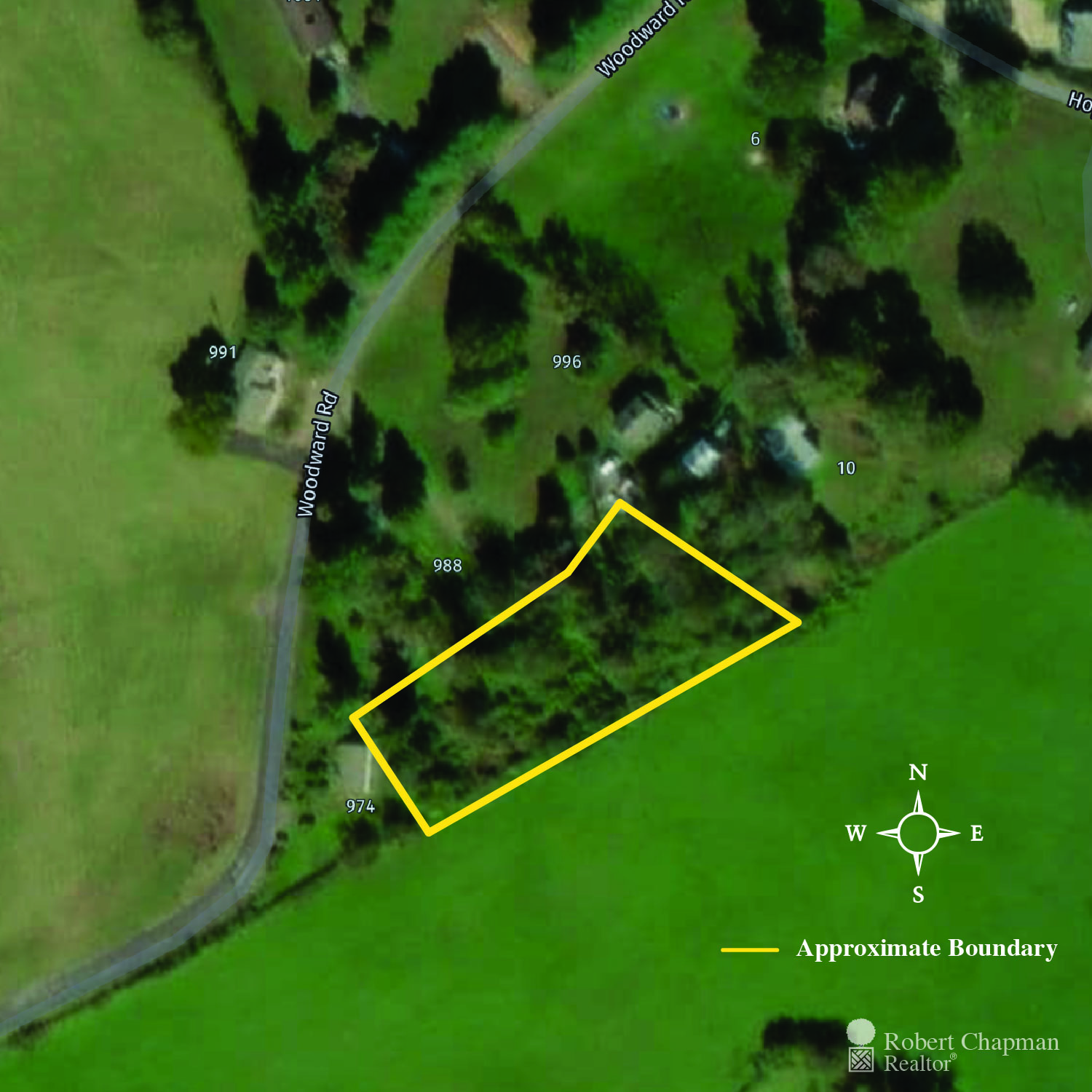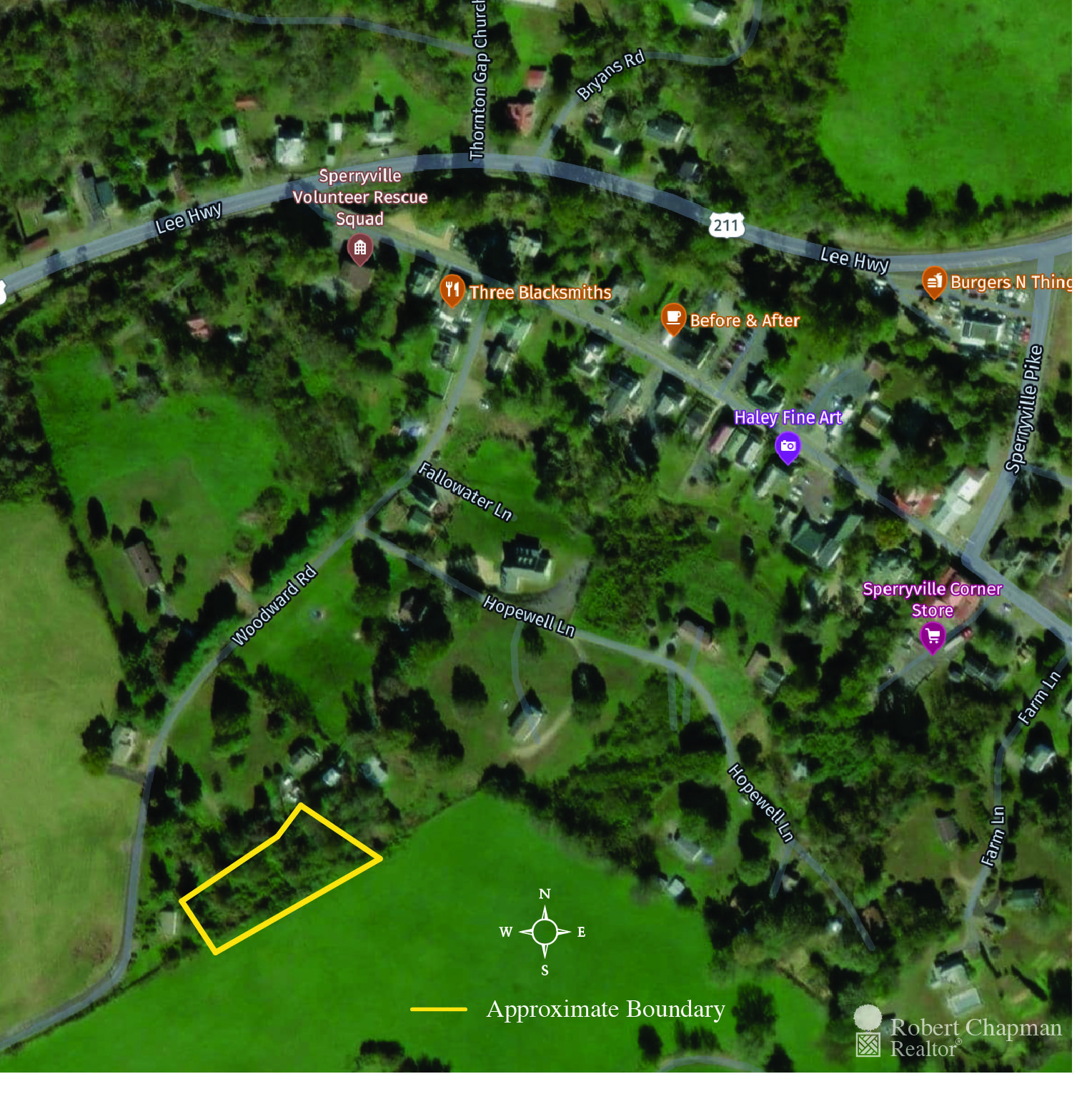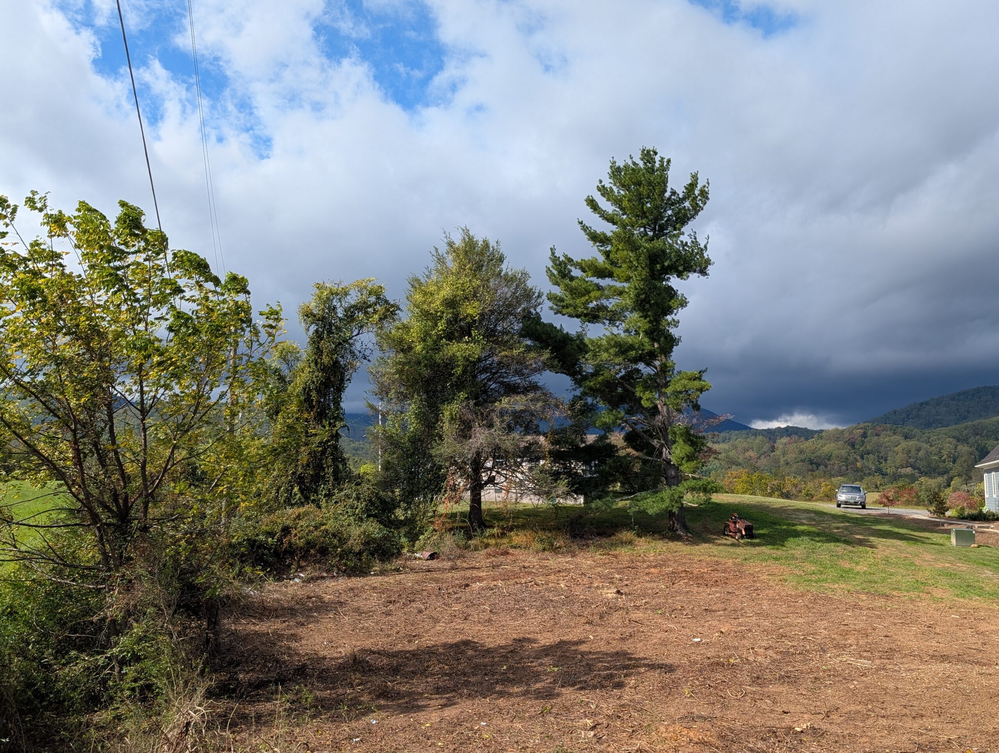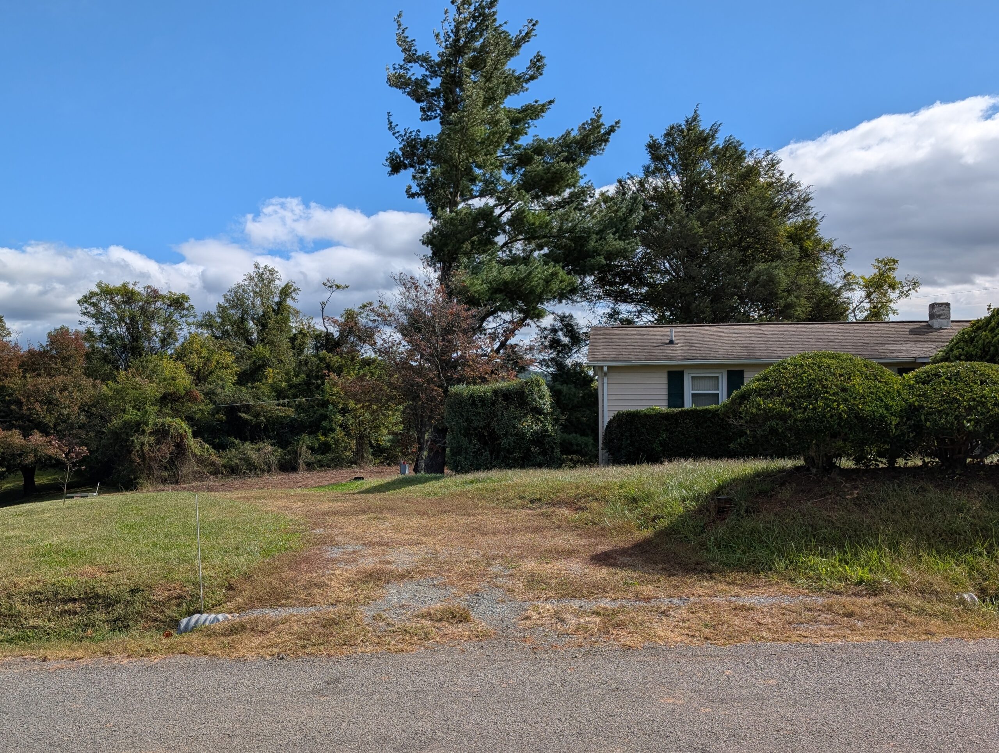Escape the hustle and bustle of city life and immerse yourself in the beauty of nature with this exceptional rental opportunity in Amissville, VA. Situated on a picturesque 25-acre horse farm, this stunning property offers a unique blend of pastoral charm and modern comfort. With 5 bedrooms, 4 bathrooms, a full basement apartment, and 7 acres of private land, this home caters to all your family’s needs while providing ample space for in-laws or guests.
As you arrive to the property you are welcomed by a large deck that is great for relaxing and entertaining. When you first enter the home you are greeted by the open floor concept where the living room, kitchen and dining room flow nicely together. The living room and dining room both have sliding glass doors that go onto the front deck, creating a very open and spacious feeling. As you walk pass the kitchen and down the hall you will find the expansive laundry room with plenty of storage, a full bathroom, the primary bedroom with an en suite and another bedroom. From the living room is a staircase leading to the the other two bedrooms on the upper level. These rooms also have great studio or office space potential.
The basement apartment features 1 primary bedroom with an en suite, a full kitchen, living room, separate laundry, another full bathroom and two walkout entrances. This space has great potential as an in-law suite or a place for guest.
The property is a gardener’s dream come true! With the landscape already boasting solid bones, you have the perfect canvas to create a flourishing garden masterpiece. Add your personal touch to the existing landscaping and watch your vision come to life! Also, for those who are nature enthusiast, the Shenandoah National Park features stunning mountain views and endless hiking trails, only a 20 minute drive away. The property is also perfectly situated in between Warrenton, VA and Sperryville/Washington, VA for convenient shopping and restaurants.
Furniture is included.
Contact me for a showing and a rental application.






