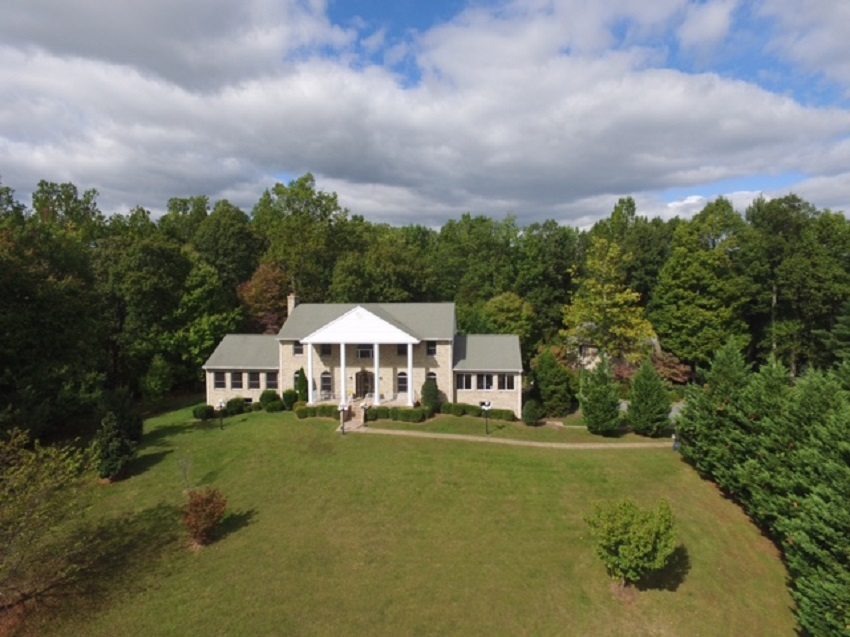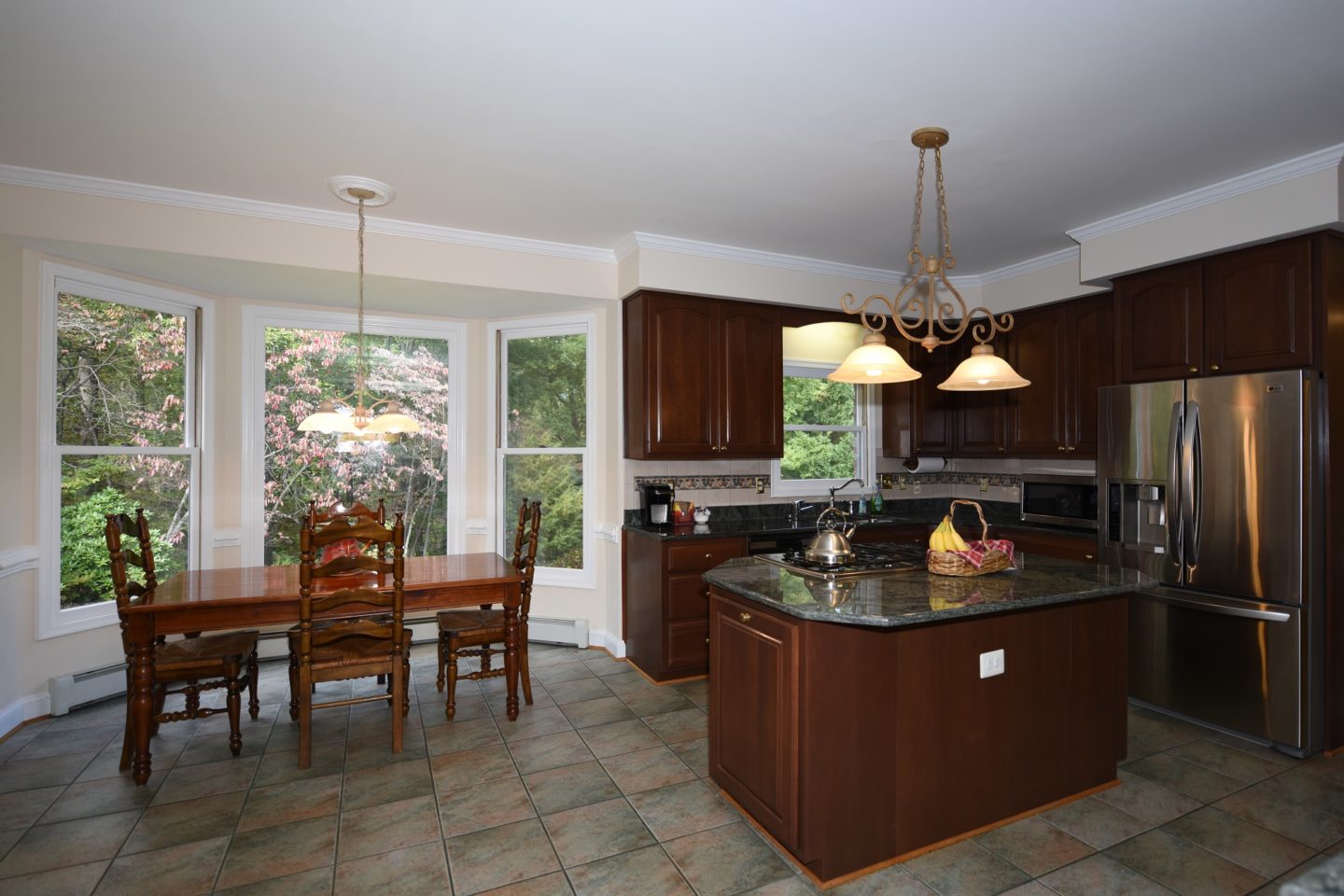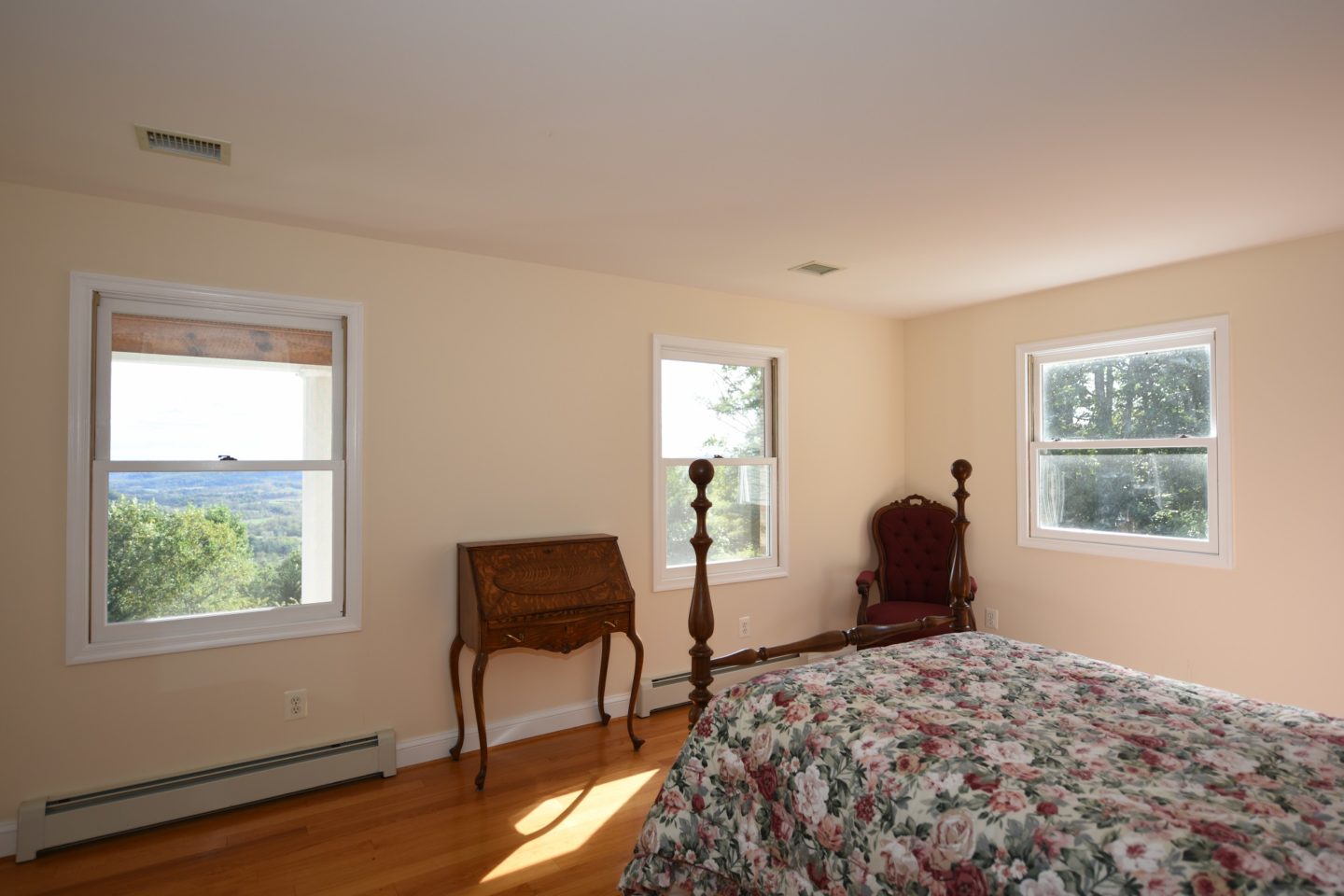Mountain Top Vistas
235 Kilby Farm Lane • Sperryville
































About the Property
With 70 +/- acres of beautiful mountain top land, over 6,000 square feet of finished living space, a garage with a comfortable guest apartment, privacy, lovely landscaping and free high-speed internet, this move-in ready property is an outstanding value at only $799,500.
Mountain Top Vistas is strategically sited at the top of Kilby Farm Lane on a steep spine of Pickerel Ridge, high above Sperryville and the FT Valley. From this lofty perch, the property has some of the best mountain views in Virginia, as well as perfect privacy.
The impressive two-story brick home offers spacious rooms, 10 foot high ceilings and wide, unobstructed windows to take advantage of the dramatic scenery. The home is designed for country living on a grand scale with a large living room, generous front parlor and expansive family room congregating spaces on the first floor. Also on the first floor is a banquet-sized dining room and a large eat-in kitchen with rich cherry cabinets, granite countertops and gourmet grade appliances. The kitchen also has a delightful breakfast nook in a bay window overlooking the rear gardens. Rounding out the first floor is a convenient main floor bedroom behind the kitchen.
The second floor features an impressive master suite with several cozy sitting areas. Rich trim and solid hardwood doors add to the elegant ambience. The large bedroom has windows overlooking the rear gardens and the breathtaking views from the front of the home. The master bath is fully tiled with a large soaking tub, separate shower and twin vanities. Two other bedrooms and a second tiled bathroom complete the second floor. Throughout this level are copious closets and ample storage spaces. This sturdy and well-built brick home was built in 1998 and has been well maintained through the years.
The lower level has endless possibilities. Walk-out entrances on two sides ensure privacy for access. Plenty of sunlight and windows make this a desirable space which could be used as a Caretaker or In-law Suite, media room, craft/hobby rooms, pool table, ping pong table or office space. Approximately two-thirds of the lower level is finished and includes a wood stove and good natural light. The other third is a utility room: worktable and storage space along with a washer and dryer.
To the right of the house there is an over-sized detached brick two-car garage with a cozy one bedroom apartment above which features an open concept kitchen/dining/living area; washer/dryer; full bath which is accessible from the living and bedroom areas; and a deck. The apartment is currently rented on a month to month basis.
The house is sited on a broad ridge amid gardens of azaleas and dogwoods and landscaped lawns. There is ample space for a vegetable garden or other gardens. Elevation is estimated at 1,250 +/- feet. Apart from the house, at the end of a woodland trail are two equipment sheds for tools, tractors and gardening supplies.
The generous spaces this homes offers in the home, dependencies and property would make it an excellent family compound that has plenty of room for entertaining family and guests. Also, with the fantastic views and light, the home would be a perfect artist’s retreat for painters, musicians and writers. Wildlife, nature and serenity surround this property to allow you and your family to disconnect from your hectic lives.
Rappahannock and surrounding counties offer endless recreational possibilities. There are wineries and breweries, great restaurants and cafes, antique stores, farms and orchards, and much more. Looking for cultural activities? Visit one of the many art galleries, attend a play or a concert at one of the theaters, or visit the Rappahannock Historical Society’s museum.
Shenandoah National Park is just ten minutes away for those looking for peace and solitude. Old Rag Mountain, one of the must-do trails for avid hikers, is nearby. The park is also home to scenic Skyline Drive with its overlooks as well as many miles of trails.
Located about two hours from Washington, DC, and about an hour from Charlottesville, Rolling Creek is an easy drive for a weekend getaway yet it feels a world away. It also offers a full time resident easy access to these two metropolitan centers and all they have to offer.
Features
- Built 1998
- Main Floor Bedroom: Yes
- Garage: Yes
- Basement: Yes
- HOA: No
Features
Additional Details
| MLS | RP10085436 |
| Price | $765,000 |
| Acres | 70 |
| Living Area | 4,586 |
| Levels | 2 |
| Exterior | Brick |
| Bedrooms: | 5 |
| Bathrooms: | 4 Full |
| Heat Type | Heat Pumps |
| Heat Fuel | Electric |
| Cool Type | Central |
| Cool Fuel | Electric |
| Water | Well |
| HOA | N |
| Taxes | $5,006 |
Additional Details
| MLS | RP10085436 |
| Price | $765,000 |
| Acres | 70 |
| Living Area | 4,586 |
| Levels | 2 |
| Exterior | Brick |
| Bedrooms: | 5 |
| Bathrooms: | 4 Full |
| Heat Type | Heat Pumps |
| Heat Fuel | Electric |
| Cool Type | Central |
| Cool Fuel | Electric |
| Water | Well |
| HOA | N |
| Taxes | $5,006 |
