Mountain View Farm
4 JT Woodward Lane • Castleton

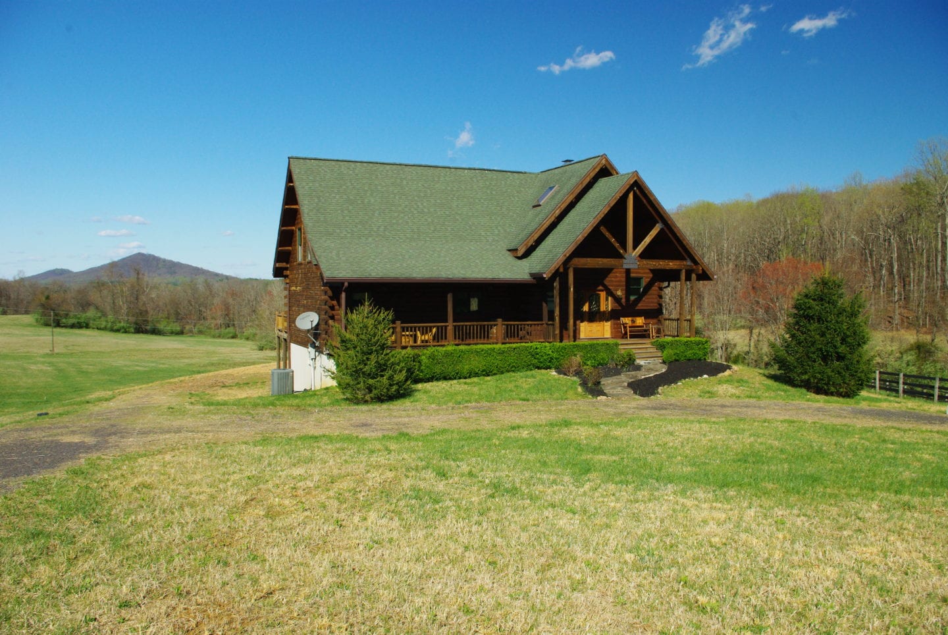









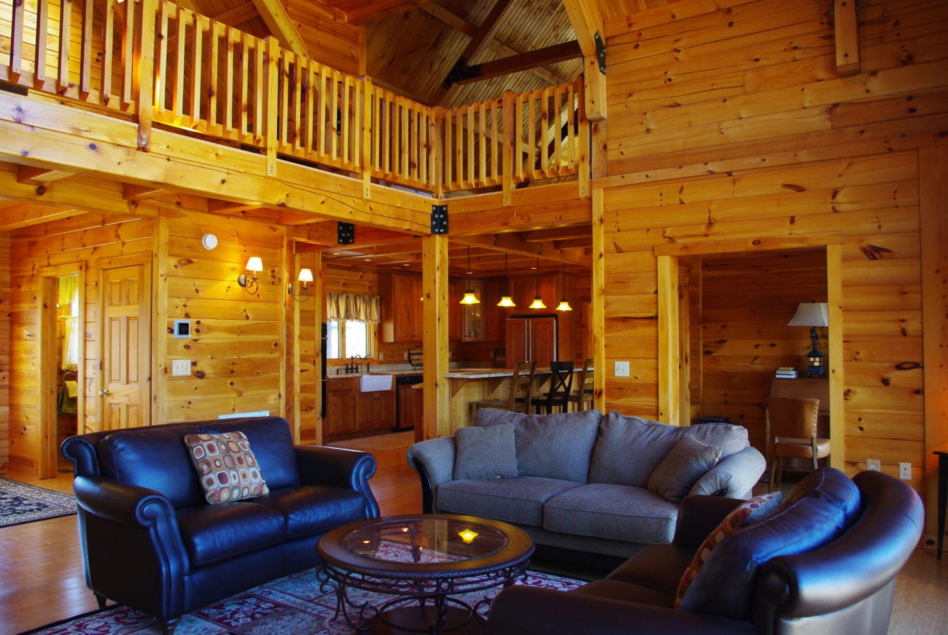




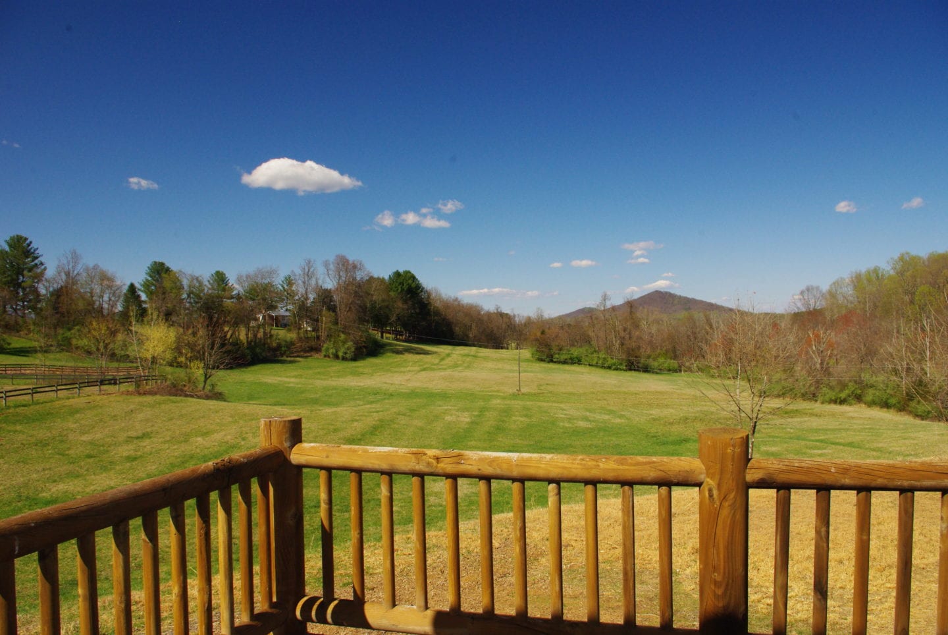
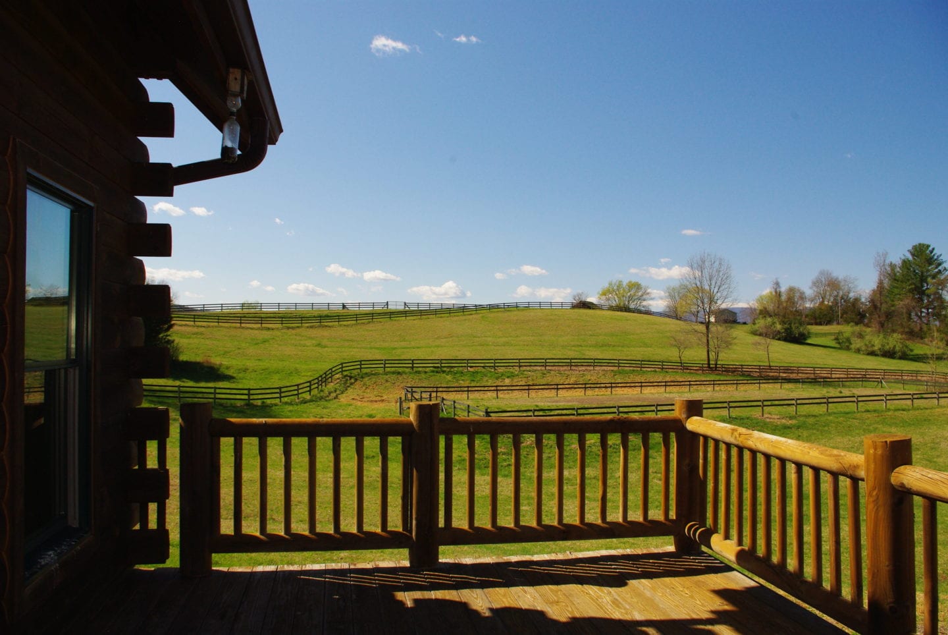
















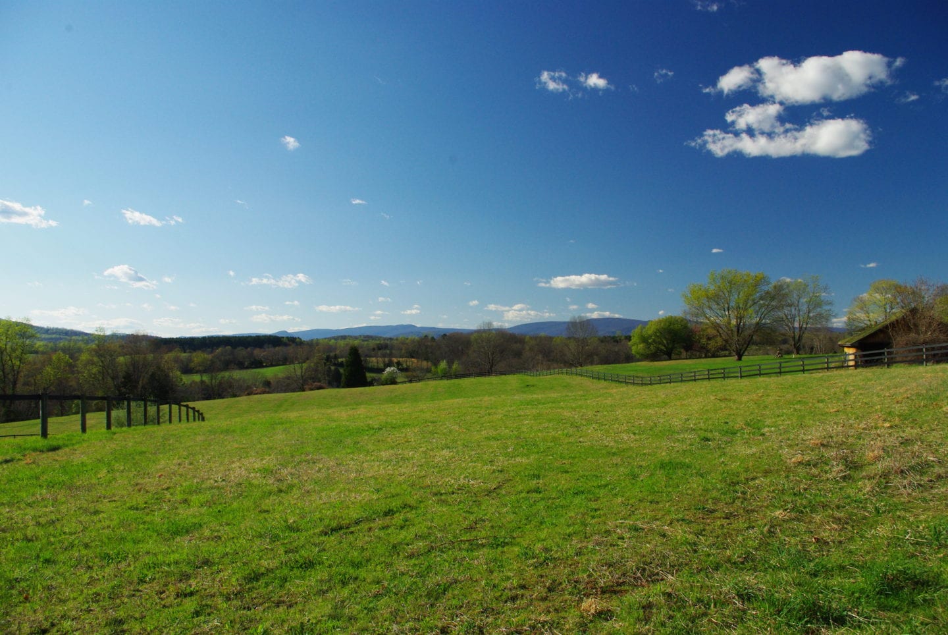


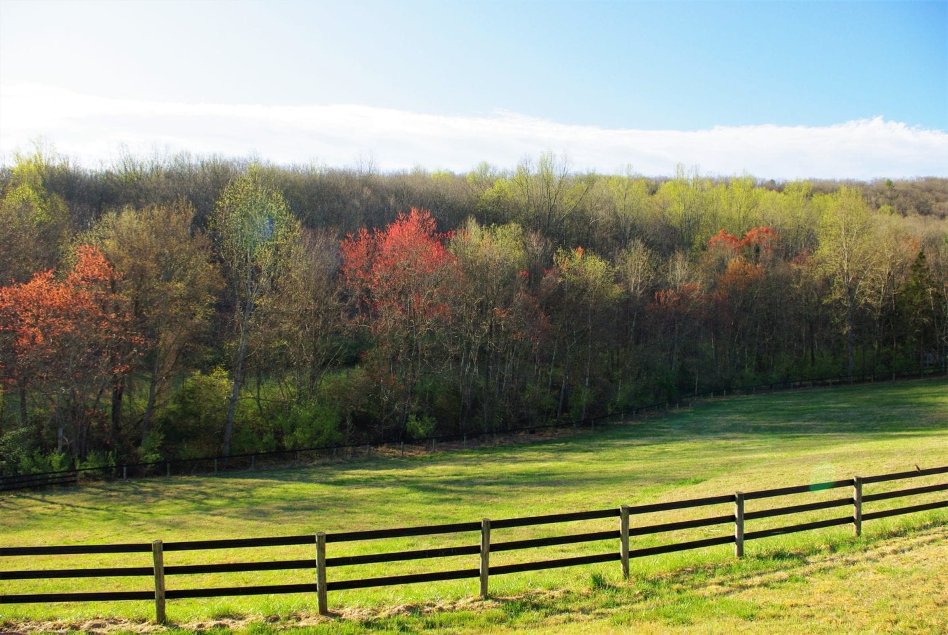

About the Property
Welcome home. Mountain View Farm is your escape to the quiet, bucolic Rappahannock County countryside. With stunning Blue Ridge Mountain views, rolling pastures, and an open floor plan log home featuring soaring ceilings, there is a lot to fall in love with. Mountain View Farm can be your relaxing country getaway or full-time dream home.
From the moment you drive into the lane and look out across the open pastures and towards the mountains, you will know this is a special property. From there you will spy the charming log home, set on a small rise in the lower field. Nearby is the large horse barn, riding arena, and more fenced pasture. Pull up in front of the home on the circular driveway, and you are greeted by a sprawling covered porch that runs the length of the front facade. Enter the leaded-glass front door and the owner’s attention to detail in building this home becomes immediately apparent. In front of you is a fabulous wall of windows that lets in the view of Battle Mountain and Little Battle Mountain. In keeping with the scale of these windows, the field stone fireplace reaches to the top of the soaring, beamed cathedral ceiling. While admiring the impressive ceiling you will also notice the upper floor balcony that overlooks the great room. The main floor’s open floor plan, with its gleaming solid bamboo floors, includes a little library off the great room, a gourmet kitchen, and a large dining room.
Mountain View Farm’s gourmet kitchen has a glorious expanse of custom-made cherry cabinets and granite counters, including a long bar counter. There are two wall ovens, a propane cooktop, and a beautiful and unique farmhouse sink. A corner display cabinet with a glass door is complete with its own lighting to allow you to showcase your prized collections. The dishwasher and French door refrigerator have matching cherry panels as well. Just off the kitchen is a roomy butler’s pantry, adding even more storage possibilities.
The dining room is past the kitchen and bar and has plenty of room for a large dining table and a sideboard or hutch. There is wainscoting, a chair rail, and a lovely wood beamed ceiling. From the dining room, an extra-wide glass sliding door opens to the roomy back deck. The perfect shady spot for afternoon grilling, the deck faces Battle Mountain and affords a bird’s eye view of the riding arena and some of the pastures.
The open upstairs “loft,” with its warm pine floors, has a seating area that overlooks the great room and has its own cathedral ceiling and a skylight. The enormous “loft” bedroom likewise has a beamed cathedral ceiling and a beautiful view of the upper pastures and the Blue Ridge Mountains beyond. This room has roughed-in plumbing and plenty of space, so creating a dreamy master suite with bath would be a snap.
On the lower floor, extra-high ceilings, large windows, and more solid bamboo flooring echo the expansive feeling of the rest of the home. The lower floor bedroom has a wall of windows and a glass sliding door that opens to what was intended to be the future stone patio. Some of the beautiful slabs of slate had already been delivered but life had different plans and the project was not completed. This large bedroom has a cozy and convenient propane fireplace and a dressing room with two large closets. The dressing room has enough space that it could also be used as an office and it has a sliding door that opens to the future patio as well. The lower floor is completed by a full bath with a custom cherry vanity, and a laundry/utility room with a propane dryer. From the laundry room, there is access to the garage, which has an automatic overhead door in the rear of the home. Additional special features of the home include a furnace air filter and whole-house humidifier, separate electrical panel for generator hookup, and a WiFi thermostat that can be controlled remotely. There is also an oversize 80 gallon water heater and a 50 amp hookup for an outdoor hot tub.
In addition to creating the ideal country retreat for himself, the owner also did so for his horses. The 8-stall horse barn has a roomy center aisle and a beautiful wood interior. All of the stalls have classic sliding doors and rubber stall mats for your horses’ comfort. There is a large tack and feed room with exterior and interior doors, a wash stall with hot and cold water, and a utility room to keep everyday grooming supplies within easy reach, complete with a handy utility sink. Just down the hill from the barn is a 70 ft by 200 ft riding arena with electricity and frost-free water lines already in place, plus 1 1/4 inch pipes in place to add an arena sprinkler system. There are four separately fenced pastures, each with electricity and frost-free hydrants. All of the fencing is Centaur flexible rail system with safety gates. Train in the riding arena, ride out on the quiet gravel road, go trail riding in Shenandoah National Park, or join one of the nearby local hunts.
Rappahannock and surrounding counties offer endless recreational possibilities. Nearby Shenandoah National Park is home to scenic Skyline Drive with its overlooks as well as many miles of trails. There are wineries and breweries, great restaurants and cafes, antique stores, farms and orchards, and much more. Looking for cultural activities? Visit one of the many art galleries, attend a play or a concert at one of the theaters, or visit the Rappahannock Historical Society’s museum.
Near Flint Hill, Sperryville and “little” Washington, and convenient to Warrenton and Culpeper, Mountain View Farm is ideally situated for full-time residents or weekenders alike. Located less than two hours from Washington, DC, and about an hour and a half from Charlottesville, the property is within an easy driving distance for weekend getaways.
Features
- Built 2007
- Main Floor Bedroom: No
- Garage: Yes
- Basement: Yes
- HOA: No
Features
Additional Details
| MLS | VARP107218 |
| Price | $749,000 |
| Acres | 30.9 |
| Living Area | 2,868 |
| Levels | 3 |
| Exterior | Log |
| Bedrooms: | 2 |
| Bathrooms: | 2 Full |
| Heat Type | Heat Pump/Furnace Backup |
| Heat Fuel | Electric/Propane |
| Cool Type | Central AC |
| Cool Fuel | Electric |
| Water | Well |
| HOA | N |
| Taxes | $3,379 |
Additional Details
| MLS | VARP107218 |
| Price | $749,000 |
| Acres | 30.9 |
| Living Area | 2,868 |
| Levels | 3 |
| Exterior | Log |
| Bedrooms: | 2 |
| Bathrooms: | 2 Full |
| Heat Type | Heat Pump/Furnace Backup |
| Heat Fuel | Electric/Propane |
| Cool Type | Central AC |
| Cool Fuel | Electric |
| Water | Well |
| HOA | N |
| Taxes | $3,379 |
