House of Sky
90 Liberty Springs Lane • Amissville
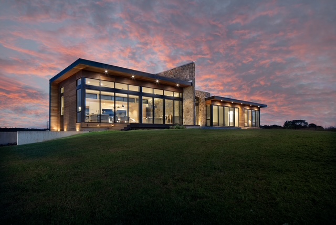
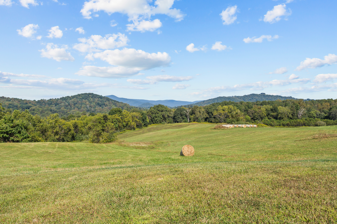
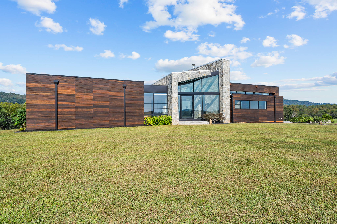
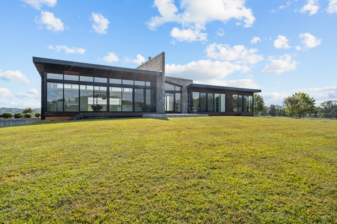
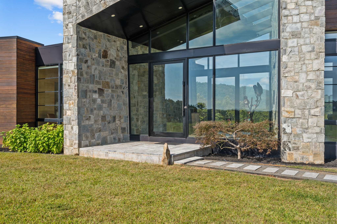
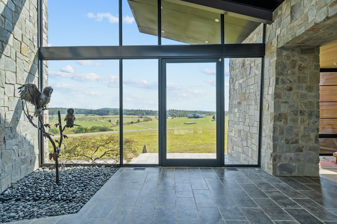
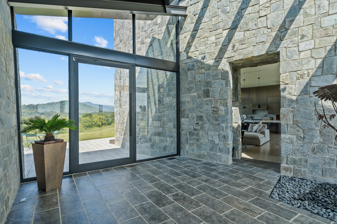
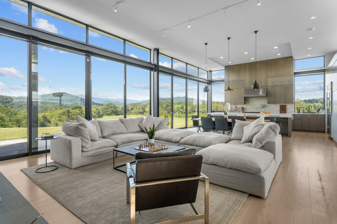
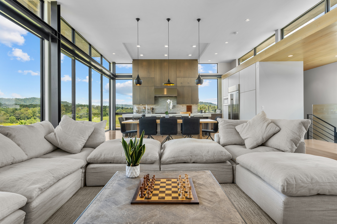
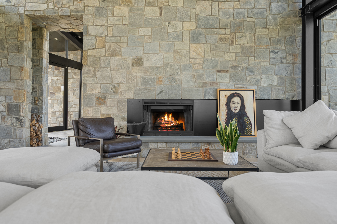
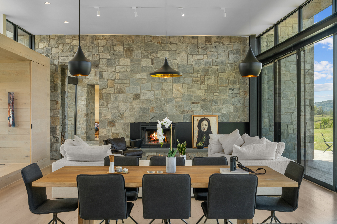
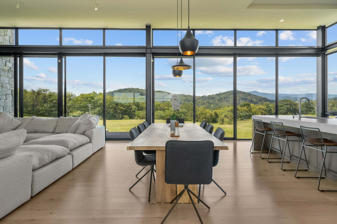
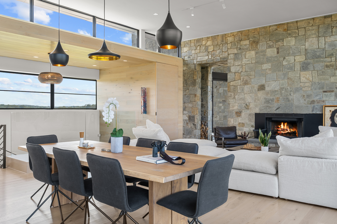
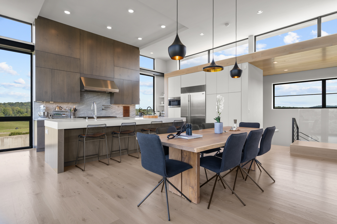
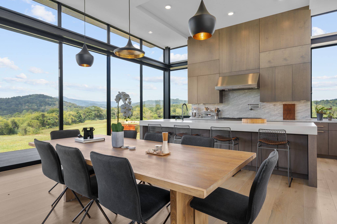
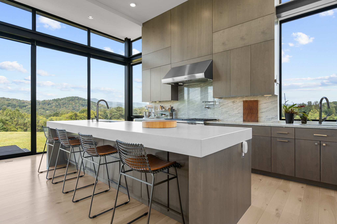
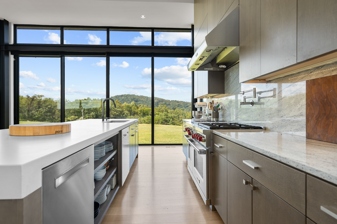
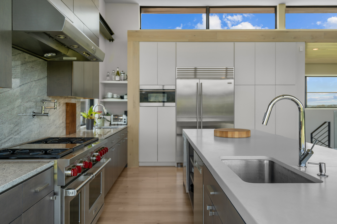
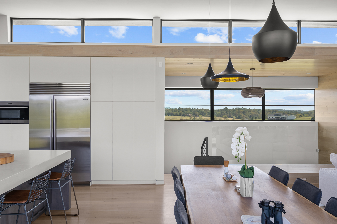
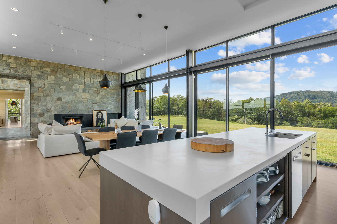
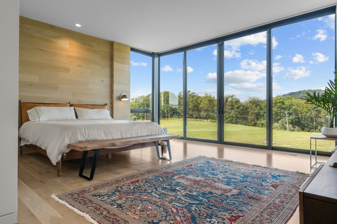
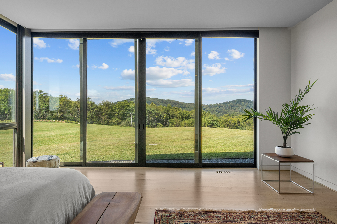
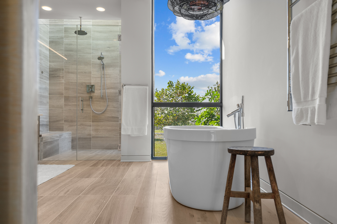
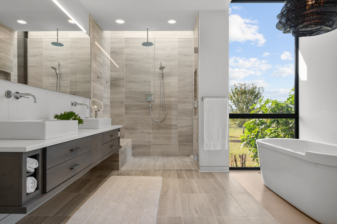
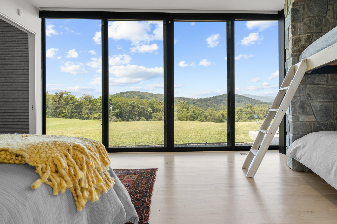
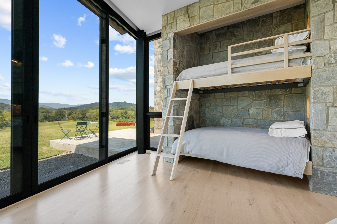
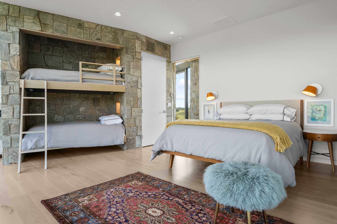
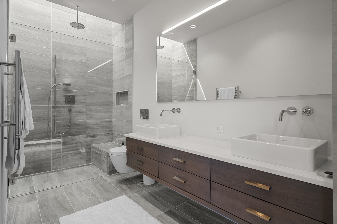
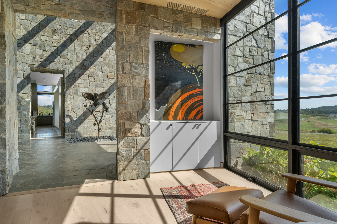
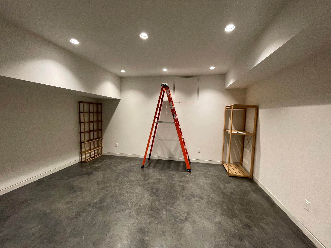
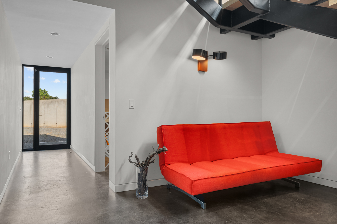
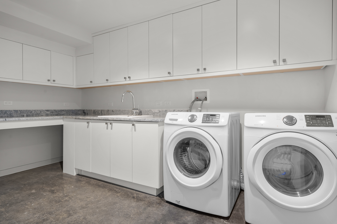
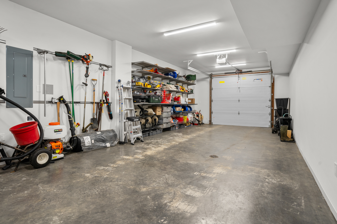
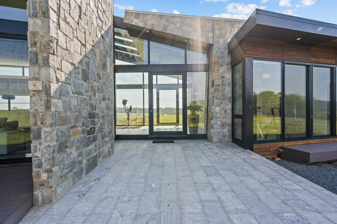
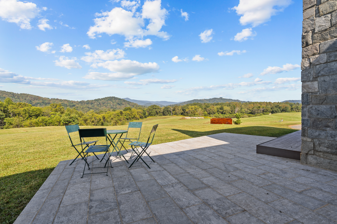
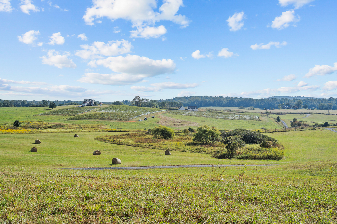
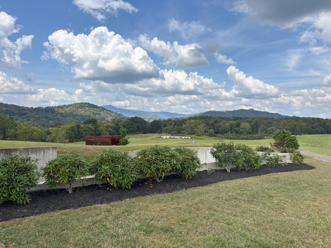
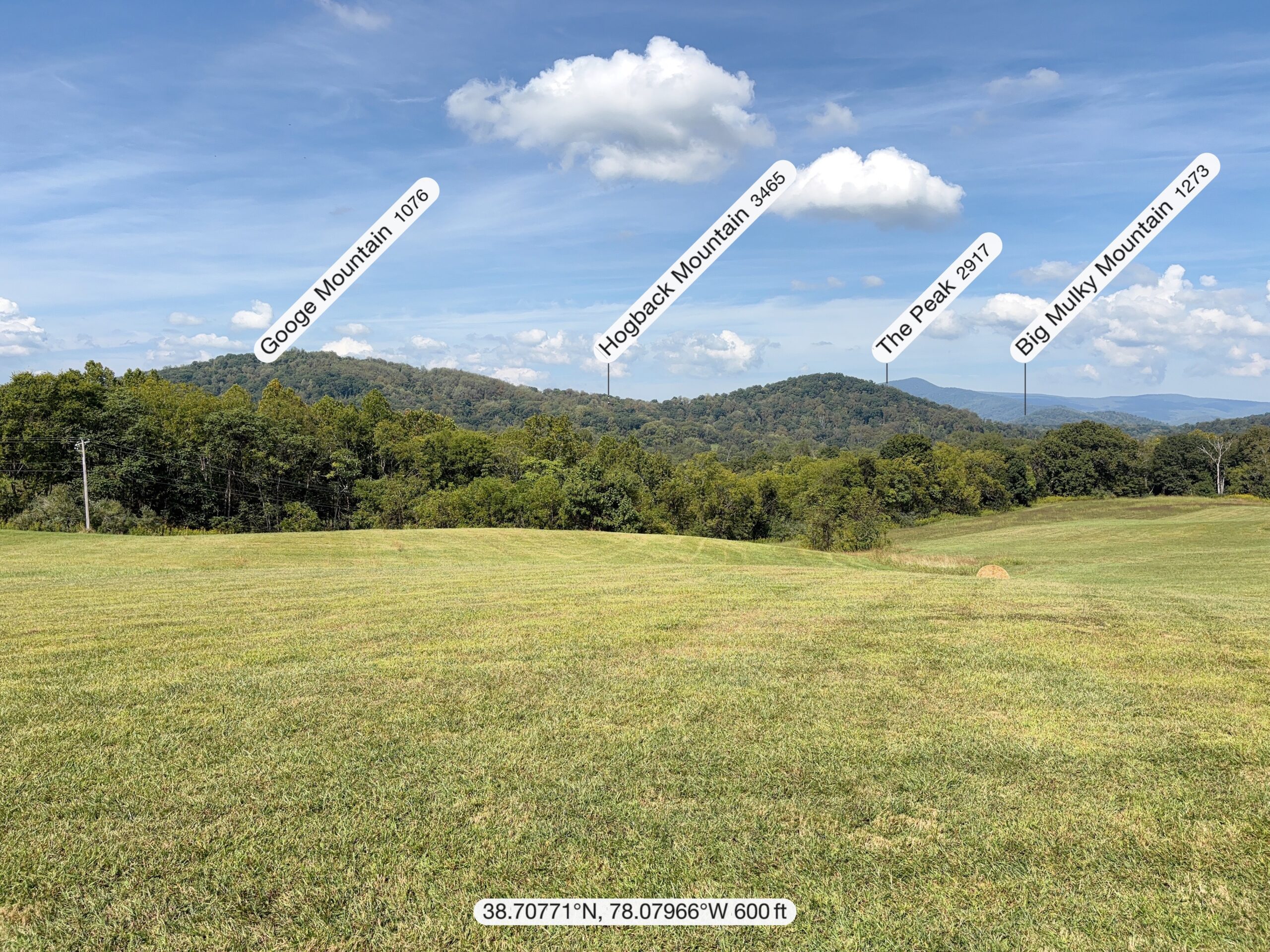
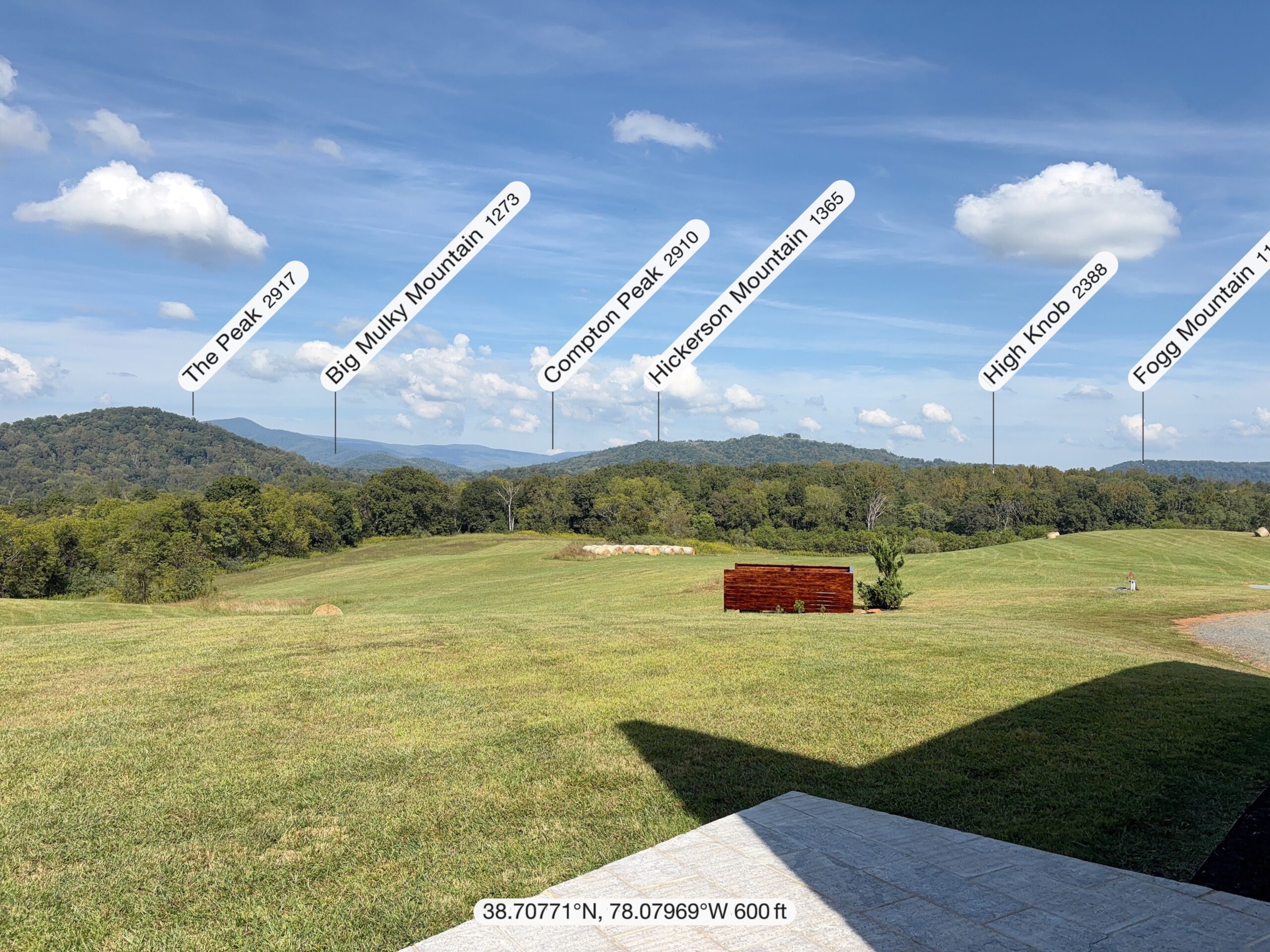
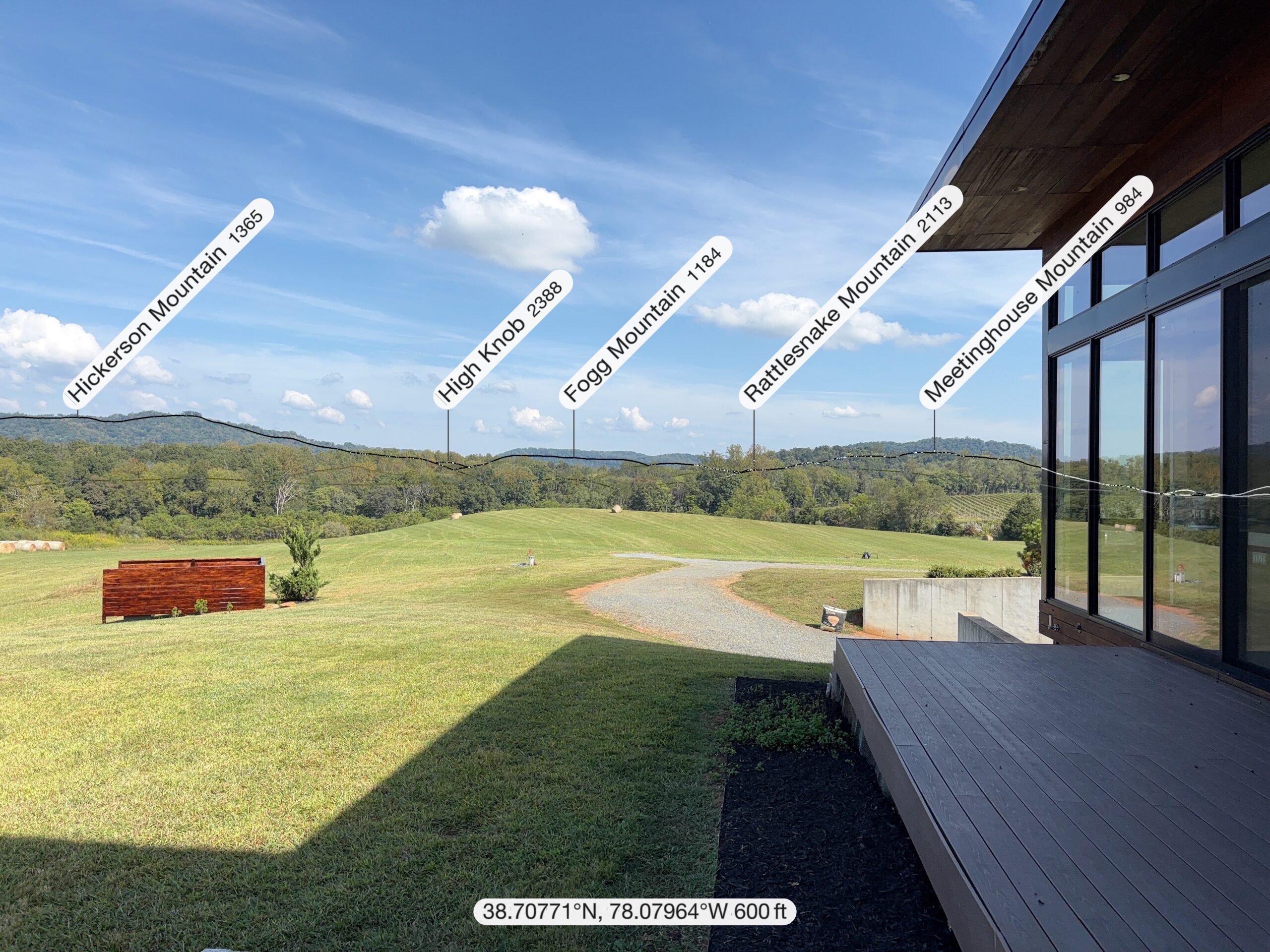
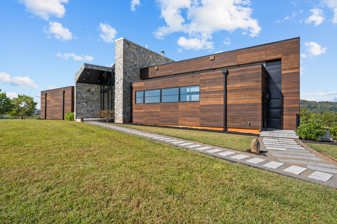
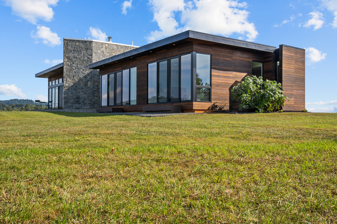
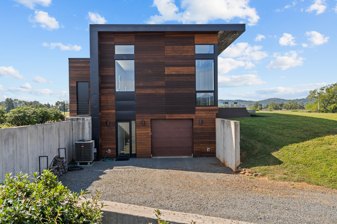
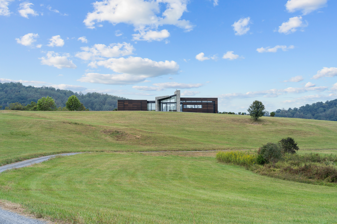
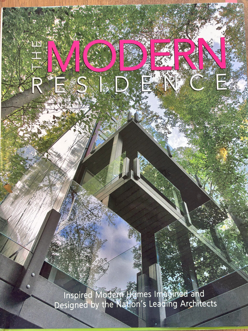
About the Property
Amidst a sea of wind-swept grasses, this modern retreat is a Zen-like oasis of soothing solitude. The wide-open landscape is an everchanging natural choreography and when the wind blows, the grasses shimmer and dance like rippling ocean waves. From this elevated site, House of Sky faces majestic views of broad hayfields roaming to mid-range mountains and the storied Blue Ridge on the horizon.
The rugged exterior of stone and wood mirrors the natural environment while expansive windows on the western elevation overlook the wide-open views. With a flat roof, the home sits low and gently on the land. Designed by Lavinia Pasquina Fici of Catholic University School of Architecture, and John Nahra of Nahra Design Group, House of Sky is a thoughtful home in a magnificent setting.
A simple stone walkway leads through a large glass pivot door to the stone clad atrium-like entry foyer. Asymmetrical stone walls focus attention on the view while a stone covered planting area provides a soft and natural counterpoint in this soaring space. The foyer serves as a transitional space between gathering areas and private quarters.
The kitchen/dining/living area is a magnificent open space with western facing floor to ceiling windows and doors that drink in the expansive landscape. There are five-inch-wide bleached white oak floors and 15’ ceilings throughout. The kitchen has custom Cabico cabinetry topped with Brazilian granite and an oversized island with an extra thick slab of Caesarstone. On the eastern side is a plentiful wall pantry. All the appliances and fixtures, including two dishwashers are top-of-the-line brands like Wolf, Sub-Zero, Grohe and Bosch.
The dining area is an open space adjacent to the kitchen under teardrop pendant lights. Oversized sliding doors exit to the rear terrace for outdoor dining.
On the other end from the kitchen, the living area is anchored by a fireplace inset into a soaring stone wall that has handy built-in nooks for firewood storage. More sliding doors provide easy access to the west-facing rear terrace. On the eastern side, a band of clearstory windows adds to the open, light filled ambience and below, a floating stairway descends to the lower level.
On the other side of the entry foyer, the private quarters include a luxurious primary suite, a second bedroom and a small private library with a lighted niche for artwork and built-in bar area.
The primary suite occupies the southwestern corner of the home, so the morning light is soft indirect light reflected off the mountains and sky. The western wall has floor to ceiling windows with an oversized sliding door that when opened you feel like you’re outside
stargazing and enjoying the symphony of the night. Wide white oak floors and a floor to ceiling “headboard” are comforting natural touches.
The primary bath is as luxurious as one would expect with a travertine tiled shower with skylight, a large Duravit soaking tub, Duravit wall toilet and bidet, double vanities, radiant floor heat and a heated towel rack.
There is a spacious closet with built-in shelves, roll out storage bins and hanging system.
The second bedroom has clever niche-like bunk beds built into a stone wall plus ample room for a conventional bed. This room also has wide open access to the rear terrace and the natural environment beyond. It has a Porcelanosa travertine tile shower with skylight, two vanities, heated towel rack and radiant floor heat.
The lower level has gray stained concrete floors and white oak paneling. There is access to the garage, well equipped laundry room and the utility room. The gem of the lower level is an ample wine cellar with racking for hundreds of bottles of wine.
The land is 53 acres of rolling hayfields with magnificent views in all directions. There is a fenced one-acre vineyard and a small home orchard.
House of Sky is located about 5 minutes from the charming village of Washington, VA, and about 10 minutes from Sperryville, where you’ll enjoy easy access to boutique shops and excellent restaurants. For larger shopping needs, Warrenton is conveniently located just 20 minutes away. Washington, DC is little over one hour away.
This special property combines the peacefulness and beauty of country living with an artistic modern flair and proximity to vibrant local towns, making it a perfect retreat for those seeking comfort, solitude and convenience.
Features
- Built 2017
- Main Floor Bedroom: Yes
- Garage: Yes
- Basement: Yes
- HOA: No
Features
Additional Details
| MLS | VARP2002266 |
| Price | $2,200,000 |
| Acres | 52.89 |
| Living Area | 3,274 |
| Levels | 1 |
| Bedrooms: | 2 |
| Bathrooms: | 2 Full, 1 Half |
| Water | Well |
| Sewer | Conventional |
| Schools | Rappahannock |
| HOA | N |
Additional Details
| MLS | VARP2002266 |
| Price | $2,200,000 |
| Acres | 52.89 |
| Living Area | 3,274 |
| Levels | 1 |
| Bedrooms: | 2 |
| Bathrooms: | 2 Full, 1 Half |
| Water | Well |
| Sewer | Conventional |
| Schools | Rappahannock |
| HOA | N |
